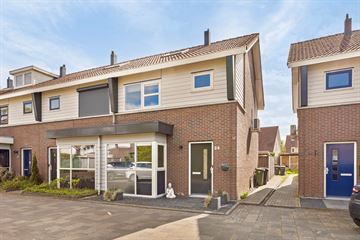This house on funda: https://www.funda.nl/en/detail/koop/verkocht/enschede/huis-stentorlaan-24/89937843/

Description
Modern designed and well-maintained, charming corner house with a modern kitchen, excellent bathroom, and 3 bedrooms. The house features a delightful southwest-facing backyard, with an attached stone storage room, detached veranda, and rear entrance.
Thanks to the 10 solar panels, air conditioning, and insulation from construction, Stentorlaan 24 boasts an energy label A, making it highly energy-efficient.
Situated in the green and child-friendly residential area of Oikos, on a quiet square with ample parking. The neighborhood is spacious and green, offering plenty of play areas for children nearby. Various amenities such as schools, sports facilities, public transportation, highways, and shops are easily accessible.
Layout
Spacious entrance/hall with staircase, cloakroom, toilet with washbasin. Charming garden-oriented living room with pantry, access to the attached stone storage room, window with garden door, and solid wooden floorboards. Semi-open kitchen with a bay window, modern built-in kitchen equipped with induction hob, extractor hood, combination oven, refrigerator, and dishwasher. The entire ground floor features solid wooden floorboards. From the living room, you have access to the sleekly designed, landscaped, and sunny backyard via the garden door.
1st floor
Spacious landing with fixed staircase to the attic. The house has 3 bedrooms. Fully tiled bathroom with a bathtub with shower, washbasin, vanity unit, radiator, and a second toilet. The entire 1st floor has laminate flooring and also features air conditioning.
2nd floor
Spacious attic floor accessible via a fixed staircase, with storage space behind the knee walls, washer/dryer connection, HR combi boiler, solar boiler, and mechanical ventilation system. The attic is highly suitable for creating a 4th bedroom. The attic also features a Velux skylight.
EXTRA information:
- Renovated kitchen in matte black color scheme.
- Modern and charming corner house in the beautiful Oikos residential area.
- High-quality construction with excellent insulation resulting in energy label A.
- Living room with beautiful solid wooden floorboards.
- Hot water and heating through HR combi boiler.
- Electric awning at the rear of the house.
- The house is equipped with a solar boiler, solar collectors, and 10 solar panels.
- Finished attic floor with potential for a 4th bedroom.
- Hardwood frames and window frames with HR glass.
- A sustainability advice tailored to your situation for this property is available on our website.
EXTRA conditions:
- The property has been measured according to NEN2580 standards and comes with a measurement report.
- For houses older than 25 years, the age clause applies.
- If the property is not occupied by the seller, the non-occupancy clause applies.
- A 10% deposit or bank guarantee will be included in the purchase agreement.
- There is only a purchase agreement when both parties have signed it. This is the so-called written requirement.
- Acceptance: by mutual agreement.
Features
Transfer of ownership
- Last asking price
- € 300,000 kosten koper
- Asking price per m²
- € 2,752
- Status
- Sold
Construction
- Kind of house
- Single-family home, corner house
- Building type
- Resale property
- Year of construction
- 2000
- Type of roof
- Gable roof covered with roof tiles
Surface areas and volume
- Areas
- Living area
- 109 m²
- External storage space
- 8 m²
- Plot size
- 80 m²
- Volume in cubic meters
- 386 m³
Layout
- Number of rooms
- 5 rooms (3 bedrooms)
- Number of bath rooms
- 1 bathroom and 1 separate toilet
- Bathroom facilities
- Shower, bath, toilet, and washstand
- Number of stories
- 2 stories and an attic
- Facilities
- Outdoor awning, skylight, optical fibre, mechanical ventilation, TV via cable, solar collectors, and solar panels
Energy
- Energy label
- Insulation
- Roof insulation, energy efficient window, insulated walls and floor insulation
- Heating
- CH boiler
- Hot water
- CH boiler and solar boiler
- CH boiler
- Remeha Tzerra (gas-fired combination boiler from 2016, in ownership)
Cadastral data
- LONNEKER AA 1573
- Cadastral map
- Area
- 80 m²
- Ownership situation
- Full ownership
Exterior space
- Location
- In residential district
- Garden
- Back garden
- Back garden
- 53 m² (9.40 metre deep and 5.60 metre wide)
- Garden location
- Located at the southwest with rear access
Storage space
- Shed / storage
- Attached brick storage
- Facilities
- Electricity
- Insulation
- Roof insulation and insulated walls
Parking
- Type of parking facilities
- Public parking
Photos 41
© 2001-2025 funda








































