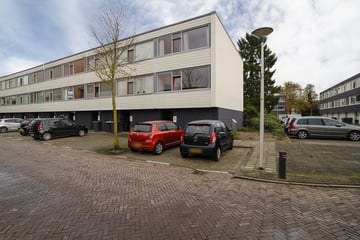This house on funda: https://www.funda.nl/en/detail/koop/verkocht/enschede/huis-ypelobrink-90/88776790/

Description
Located on the corner, a neat end-of-terrace house, of the drive-in/hobby room type, with an attached garage and a garden-oriented room on the ground floor, suitable for sleeping, working, or hobbies. Surprisingly spacious and already equipped with a new luxurious bathroom and toilet. The plastic facade elements and frames ensure good insulation and low maintenance.
Layout:
Ground floor: covered entrance, hallway with internal access to the garage, stairs leading up, and access to the room at the rear with a door to the garden.
1st floor: Landing, luxurious toilet, tidy open kitchen at the front, and a living room enclosed by a glass wall, facing the rear.
2nd floor: Landing, two, formerly three bedrooms, easily convertible as such. Luxurious bathroom with a walk-in shower and washbasin.
There is a Homeowners Association (VvE), which ensures, among other things, the preservation of the facade in the street view. A small monthly contribution of €80 is required for this. Heating and hot water are provided by district heating, resulting in lower gas consumption. The house has an energy label D. The neighborhood is peaceful and offers convenient living, close to various public amenities, including the South shopping center, primary and secondary schools, sports and recreational facilities, and public transportation.
EXTRA information:
- Surprisingly spacious living on the first floor.
- Luxurious bathroom and toilet, and a good kitchen.
- Attached garage and the possibility for a hobby, work, or sleeping on the ground floor.
- Possibility for four bedrooms.
- Plastic frames and facade elements (2014).
- Non-self-occupation clause will be included.
EXTRA conditions:
- The house has been measured according to NEN2580 standards and has a measurement report.
- For houses older than 25 years, the old-age clause is applicable.
- If the house has not been occupied by the seller, the non-occupancy clause is applicable.
- The purchase agreement will include a 10% deposit or bank guarantee.
- Acceptance: in consultation.
Features
Transfer of ownership
- Last asking price
- € 219,000 kosten koper
- Asking price per m²
- € 1,872
- Status
- Sold
Construction
- Kind of house
- Single-family home, corner house (drive-in residential property)
- Building type
- Resale property
- Year of construction
- 1970
- Type of roof
- Flat roof covered with asphalt roofing
Surface areas and volume
- Areas
- Living area
- 117 m²
- Other space inside the building
- 17 m²
- Exterior space attached to the building
- 7 m²
- Plot size
- 110 m²
- Volume in cubic meters
- 481 m³
Layout
- Number of rooms
- 8 rooms (3 bedrooms)
- Number of bath rooms
- 1 bathroom and 1 separate toilet
- Bathroom facilities
- Toilet and washstand
- Number of stories
- 3 stories
- Facilities
- Optical fibre, passive ventilation system, and TV via cable
Energy
- Energy label
- Insulation
- Roof insulation and double glazing
- Heating
- District heating
- Hot water
- District heating
Cadastral data
- LONNEKER Z 5038
- Cadastral map
- Area
- 110 m²
- Ownership situation
- Full ownership
Exterior space
- Location
- Sheltered location and in residential district
- Garden
- Back garden
- Back garden
- 50 m² (11.00 metre deep and 4.50 metre wide)
- Garden location
- Located at the north
Storage space
- Shed / storage
- Built-in
- Facilities
- Electricity and running water
- Insulation
- No insulation
Garage
- Type of garage
- Built-in
- Capacity
- 1 car
- Facilities
- Electricity and running water
- Insulation
- No insulation
Parking
- Type of parking facilities
- Public parking
Photos 29
© 2001-2025 funda




























