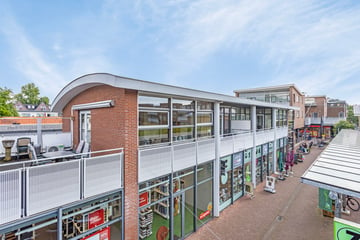
Description
Midden in het levendige centrum van Epe, bieden wij u een keurig 3-kamer appartement aan met twee balkons/terrassen. Het appartement is gelegen boven Scapino en koffiewinkel Janz aan de Scheuterstraat (zijstraat Hoofdstraat). Het appartement is bereikbaar middels een trappenhuis en een lift.
Aan de voorzijde (Scheuterstraat) is een balkon/terras van ca. 13 m² gelegen op het zuiden en er is een zijbalkon/dakterras van ca. 19 m² op het zuidwesten gelegen. Vanuit het appartement en vanaf het balkon heeft u een prachtig weids uitzicht over het dorp.
Het appartement is gebouwd in 2005, is voorzien van airconditioning, is volledig geïsoleerd en heeft energielabel B.
Voor de uitgebreide informatie, kijk op: hoofdstraat111F.nl
Indeling appartement:
Entree, hal, zwevend toilet met fonteintje, stookruimte/bergruimte met aansluitingen wasapparatuur. Prachtig lichte woonkamer met hoog gebogen plafond, vanuit de woonkamer heeft u toegang tot beide terrassen. Moderne open keuken v.v. inbouwapparatuur o.a. inductiekookplaat, vaatwasser, combimagnetron, koelkast, vriezer en granieten aanrechtblad. Twee slaapkamers, waarvan één zeer royale masterbedroom met toegang tot het terras aan de voorzijde. Moderne badkamer met regendouche, dubbele wastafel en designradiator.
Zowel de woonkamer, keuken, slaapkamers als de hal zijn v.v. een mooie laminaatvloer. Tevens is er een videofooninstallatie aanwezig. De voorzijde is voorzien van screens en aan de zijkant is er een zonnescherm. Bij het appartement behoort een berging (ca. 3.5 x 1.5 m) op de begane grond.
De maandelijkse servicekosten bedragen € 196,- per maand.
Wetenswaardigheden
Bouwjaar : 2005
Inhoud : 260 m³
Gebruiksoppervlakte : ca. 79 m²
Bergruimte : ca. 5 m2
Verwarming : Remeha HR-ketel, bouwjaar 2022
Warm water : Via CV-ketel
Isolatie : Volledig geïsoleerd
Aanvaarding : in overleg
Energielabel : B
Features
Transfer of ownership
- Last asking price
- € 399,000 kosten koper
- Asking price per m²
- € 5,051
- Status
- Sold
- VVE (Owners Association) contribution
- € 196.00 per month
Construction
- Type apartment
- Galleried apartment (apartment)
- Building type
- Resale property
- Year of construction
- 2005
- Type of roof
- Combination roof covered with other
Surface areas and volume
- Areas
- Living area
- 79 m²
- Exterior space attached to the building
- 32 m²
- External storage space
- 5 m²
- Volume in cubic meters
- 260 m³
Layout
- Number of rooms
- 3 rooms (2 bedrooms)
- Number of bath rooms
- 1 bathroom and 1 separate toilet
- Bathroom facilities
- Shower and sink
- Number of stories
- 1 story
- Located at
- 1st floor
- Facilities
- Outdoor awning, optical fibre, elevator, mechanical ventilation, and TV via cable
Energy
- Energy label
- Insulation
- Completely insulated
- Heating
- CH boiler
- Hot water
- CH boiler
- CH boiler
- Remeha 2022 (gas-fired combination boiler)
Cadastral data
- EPE U 7650
- Cadastral map
- Ownership situation
- Full ownership
Exterior space
- Location
- In centre
- Balcony/roof terrace
- Roof terrace present
Storage space
- Shed / storage
- Built-in
Parking
- Type of parking facilities
- Public parking
VVE (Owners Association) checklist
- Registration with KvK
- Yes
- Annual meeting
- No
- Periodic contribution
- Yes (€ 196.00 per month)
- Reserve fund present
- No
- Maintenance plan
- No
- Building insurance
- Yes
Photos 38
© 2001-2025 funda





































