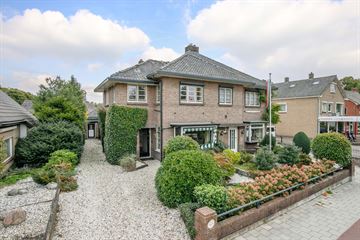This house on funda: https://www.funda.nl/en/detail/koop/verkocht/epe/huis-hoofdstraat-19/42909548/

Description
Karakteristieke helft van een dubbel woonhuis in het centrum van Epe.
Aan de Hoofdstraat in het centrum van Epe kunnen wij u deze schitterende klassieke dertiger jaren helft van een dubbel te koop aanbieden. Het bijbehorende perceel is groot 802 m² en voorzien van een fraai aangelegde siertuin en ruime ontsluiting naar de Paasvuurweg. De achtertuin is ± 40 meter diep, gelegen op het zuiden en biedt u volop privacy.
De ligging van de woning is in het centrum van Epe. Voorzieningen zoals winkels, openbaar vervoer, scholen en sportverenigingen bevinden zich alle op korte afstand van de woning. De steden Apeldoorn, Deventer en Zwolle bevinden zich op ± 20 minuten autorijden. Vanuit Epe bent u in ± 60 minuten in de randstad.
De woning is van origine gebouwd omstreeks 1930. Klassieke details zoals gevels, royale overstekken, hoge plafonds, granito vloer en paneeldeuren zijn aanwezig. De woning wordt verwarmd door een gasgestookte C.V.-opstelling.
Indeling woonhuis:
Begane grond: royale hal/entree met trapopgang naar boven en granito vloer - toilet met fonteintje - kelder - royale woonkamer ± 38 m² v.v. schouw met houtkachel en openslaande deuren naar de serre en aansluitende de diepe achtertuin - half open keuken met hoekopstelling voorzien van inbouwapparatuur - bijkeuken met aanrechtblok en aansluitingen voor wasmachine en droger - overkapping - berging met lichtkoepel - kantoorruimte.
1ste Verdieping: overloop - drie ruime slaapkamers allen voorzien van inbouwkasten - balkon - badkamer v.v. douche met massagestralen, toilet en wastafel.
2de Verdieping: via vlizotrap te bereiken bergzolder - C.V.-opstelling.
Bij de woning behoren de volgende bijgebouwen:
Aangebouwde garage ± 20 m²
Vrijstaande berging ± 15 m²
Extra informatie:
Bouwjaar 1930
Woonoppervlakte ± 129 m²
Inhoud ± 603 m³
Perceeloppervlakte 802 m²
Unieke ligging in het centrum van Epe op korte afstand van voorzieningen.
Features
Transfer of ownership
- Last asking price
- € 595,000 kosten koper
- Asking price per m²
- € 4,612
- Original asking price
- € 675,000 kosten koper
- Status
- Sold
Construction
- Kind of house
- Mansion, double house
- Building type
- Resale property
- Year of construction
- 1930
- Type of roof
- Combination roof covered with roof tiles
Surface areas and volume
- Areas
- Living area
- 129 m²
- Other space inside the building
- 24 m²
- Exterior space attached to the building
- 24 m²
- External storage space
- 59 m²
- Plot size
- 802 m²
- Volume in cubic meters
- 603 m³
Layout
- Number of rooms
- 4 rooms (3 bedrooms)
- Number of bath rooms
- 1 bathroom and 1 separate toilet
- Bathroom facilities
- Shower, toilet, and sink
- Number of stories
- 2 stories, an attic, and a basement
- Facilities
- Optical fibre, flue, and TV via cable
Energy
- Energy label
- Not available
- Insulation
- Double glazing
- Heating
- CH boiler
- Hot water
- CH boiler
- CH boiler
- Gas-fired combination boiler, in ownership
Cadastral data
- EPE EN OENE U 8048
- Cadastral map
- Area
- 802 m²
- Ownership situation
- Full ownership
Exterior space
- Location
- In centre
- Garden
- Back garden, front garden and side garden
- Back garden
- 300 m² (40.00 metre deep and 7.50 metre wide)
- Garden location
- Located at the south
- Balcony/roof terrace
- Balcony present
Storage space
- Shed / storage
- Outside plastic storage cabinet
Garage
- Type of garage
- Detached brick garage
- Capacity
- 1 car
- Facilities
- Electricity
Parking
- Type of parking facilities
- Parking on private property
Photos 47
© 2001-2025 funda














































