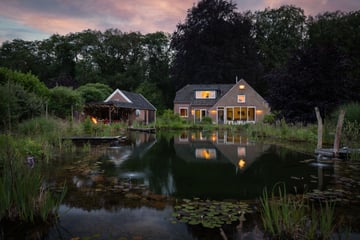This house on funda: https://www.funda.nl/en/detail/koop/verkocht/epse/huis-oude-larenseweg-37/43536355/

Description
Welkom bij de Oude Larenseweg 37, een vrijstaande woning op een bijzondere locatie in het Epserbos, met een royaal perceel van bijna 1 hectare. Plan – nog vóórdat je verder leest – via onze website een bezichtiging, dan ben je verzekerd van een plekje.
Ruimte voor het hele gezin
De ruime woonkamer is voorzien van een gezellige houtkachel en biedt een vrij uitzicht op de omliggende natuur. De moderne woonkeuken is van alle gemakken voorzien en ideaal voor kookliefhebbers. Op de begane grond bevinden zich twee (slaap)kamers, waarvan de grootste directe toegang biedt tot een badkamer met sauna, douche, dubbele wastafel en toilet. Vier royale (slaap)kamers op de eerste verdieping zorgen voor genoeg ruimte voor het hele gezin. De tweede badkamer is voorzien van een douche, wastafelmeubel en toilet. Via een luik bereik je de vliering, waar nog extra bergruimte is.
Genieten van buitenleven
De royale tuin met zwemvijver is omgeven door weilanden, waardoor je volop kunt genieten van rust en natuur. De woning is gelegen aan de rand van het prachtige bos en geniet tegelijkertijd nog van veel lichtinval. Op het terrein vindt je een dubbele carport, een vrijstaande dubbele schuur (met overkapping), een houtopslag, een grote geïsoleerde schuur/werkplaats (circa 91 m²) met autobrug, vloerverwarming en aangebouwde carport, evenals een bijgebouw met een extra kamer die nu in gebruik is als muziekstudio. Dit biedt tal van mogelijkheden voor hobby's en werk aan huis.
Tussen stad en dorp
De woning ligt in het gezellige Epse, een dorp met een rustige en gemoedelijke sfeer. Een basisschool, kinderopvang, hockeyclub en tennisvereniging bevinden zich op korte fietsafstand. De omliggende plaatsen Deventer, Gorssel en Zutphen bieden een bruisende sfeer met talloze winkels, restaurants en culturele activiteiten. De combinatie van het dorpse karakter van Epse en de nabijheid van de stad maakt deze locatie ideaal voor gezinnen die van zowel rust als levendigheid willen genieten.
-----
Welcome to Oude Larenseweg 37, a detached house in a unique location in the Epserbos, with a generous plot of nearly 1 hectare. Schedule a viewing through our website before you read further to secure a spot.
Space for the whole family
The spacious living room features a cozy wood stove and offers an unobstructed view of the surrounding nature. The modern kitchen is fully equipped and perfect for cooking enthusiasts. On the ground floor, there are two (bed)rooms, the largest of which has direct access to a bathroom with a sauna, shower, double sink, and toilet. Four spacious (bed)rooms on the first floor provide ample space for the whole family. The second bathroom has a shower, sink cabinet, and toilet. Through a hatch, you can reach the attic, which offers additional storage space.
Enjoying outdoor living
The large garden with a swimming pond is surrounded by meadows, allowing you to fully enjoy peace and nature. The house is located on the edge of the beautiful forest and still enjoys plenty of light. On the property, you will find a double carport, a detached double barn (with canopy), a wood storage, a large insulated barn/workshop (about 91 m²) with a car lift, underfloor heating, and an attached carport, as well as an outbuilding with an extra room currently used as a music studio. This offers numerous possibilities for hobbies and working from home.
Between town and village
The house is located in the charming Epse, a village with a quiet and friendly atmosphere. A primary school, daycare center, hockey club, and tennis club are within short biking distance. The surrounding towns of Deventer, Gorssel, and Zutphen offer a vibrant atmosphere with numerous shops, restaurants, and cultural activities. The combination of the village character of Epse and the proximity to the city makes this location ideal for families who want to enjoy both tranquility and liveliness.
Features
Transfer of ownership
- Last asking price
- € 985,000 kosten koper
- Asking price per m²
- € 4,264
- Status
- Sold
Construction
- Kind of house
- Single-family home, detached residential property
- Building type
- Resale property
- Year of construction
- 1962
- Specific
- With carpets and curtains
- Type of roof
- Combination roof covered with roof tiles
- Quality marks
- Energie Prestatie Advies
Surface areas and volume
- Areas
- Living area
- 231 m²
- Other space inside the building
- 7 m²
- Exterior space attached to the building
- 8 m²
- External storage space
- 127 m²
- Plot size
- 9,983 m²
- Volume in cubic meters
- 869 m³
Layout
- Number of rooms
- 7 rooms (6 bedrooms)
- Number of bath rooms
- 2 bathrooms and 1 separate toilet
- Bathroom facilities
- Sauna, 2 showers, 2 toilets, washstand, and sink
- Number of stories
- 2 stories, an attic, and a basement
- Facilities
- Skylight, optical fibre, mechanical ventilation, passive ventilation system, sauna, and TV via cable
Energy
- Energy label
- Insulation
- Roof insulation, double glazing, energy efficient window, insulated walls and floor insulation
- Heating
- CH boiler, wood heater and partial floor heating
- Hot water
- CH boiler
- CH boiler
- Nefit Trendline II HRC30 CW5 (gas-fired combination boiler from 2016, in ownership)
Cadastral data
- GORSSEL B 3230
- Cadastral map
- Area
- 9,983 m²
- Ownership situation
- Full ownership
Exterior space
- Location
- Alongside a quiet road, sheltered location, in wooded surroundings, in residential district and rural
- Back garden
- 9,831 m² (164.00 metre deep and 60.00 metre wide)
Storage space
- Shed / storage
- Detached wooden storage
- Facilities
- Electricity
Garage
- Type of garage
- Garage with carport
- Capacity
- 3 cars
- Facilities
- Electricity, heating and running water
- Insulation
- Completely insulated
Parking
- Type of parking facilities
- Parking on private property
Photos 42
© 2001-2025 funda









































