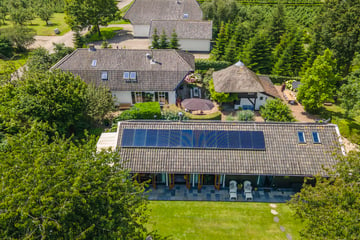This house on funda: https://www.funda.nl/en/detail/koop/verkocht/erichem/huis-binnenstraat-5/43656709/

Description
Paradijs in het hart van het land: twee luxe en comfortabele woningen te koop
Wij bieden een unieke kans om te wonen in een oase van rust en vrijheid, met twee zeer exclusieve woningen: een volledig gerenoveerde, karakteristieke woonboerderij uit 1890 en een moderne atelierwoning, beide uitgerust met alle moderne gemakken. Dit aanbod is perfect voor liefhebbers van het goede leven, die willen genieten van luxe en comfort in een landelijke setting, compleet met een eigen hooiberg, schuur, garage, en professionele tennisbaan. Vanaf de twee veranda’s kunt u uitkijken over deze prachtige voorzieningen.
Hoofdwoning:
De woonboerderij is met stijl gerenoveerd en volledig geïsoleerd. Bij binnenkomst voelt u direct de uitnodigende sfeer. De boerderij combineert perfectie aan de binnen- en buitenzijde. De ruime living met luxe open keuken met kookeiland is ideaal voor gastvrije samenkomsten. Openslaande deuren bieden toegang tot de intieme binnentuin en de opengewerkte hooiberg, ideaal voor feesten en sociale evenementen. Aan de voorzijde bevinden zich twee ruime werkkamers met serene uitstraling en fraaie schouwen, perfect voor thuiswerkers. De begane grond wordt gecompleteerd door een praktische bijkeuken en aangrenzende kelder. Op de bovenverdieping zijn vier mooie slaapkamers en een luxe badkamer, uitgerust met twee aparte inloopdouches, ligbad, een tweede toilet, urinoir en een dubbele wastafel met meubel.
Design/atelierwoning:
Deze woning is een perfecte aanvulling op de boerderij en het perceel, volledig vrijstaand voor optimale privacy. De woning is onder architectuur verbouwd tot een droomhuis, met nadruk op het uitzicht, strakke lijnen, licht, en hoogwaardige materialen. De grote woonkeuken met luxe inrichting biedt toegang tot het terras, terwijl de zitkamer met haard en de masterbedroom met badkamer v.v. inloopdouche, toilet en grote inloopkast het comfort completeren. Een tweede badkamer beschikt over een sauna en een vierde toilet en biedt toegang tot de schuur/garage. Op de entresol is nog een extra slaapruimte gerealiseerd.
Buitenvoorzieningen:
Geniet buiten van uw eigen professionele tennisbaan, of ontspan in de hooiberg die is omgetoverd tot een sfeervolle veranda met buitenkeuken. Het terrein van bijna 4.000 m² biedt volop ruimte voor vrijheid en ontspanning, omringd door natuurlijke schoonheid en rust.
Bijzonderheden:
Woonboerderij (217 m² woonoppervlakte) met 7 kamers
Woonkeuken met vloerverwarming
Visgraatparketvloer
Balkenplafonds
Luxe inbouwkeuken met o.a. vaatwasser en Quooker
Luxe badkamer met twee inloopdouches en vloerverwarming
Twee schouwen en een houtkachel
Openslaande deuren vanuit de werkkamer
Living met openslaande deuren
Volledig geïsoleerd, met purisolatie
47 zonnepanelen (Astronergy 360 Wp Mono Full-Black HC PV panelen)
Praktische bijkeuken
Wijnkelder
Atelierwoning (145 m² woonoppervlakte) met viermaal openslaande deuren
Belgisch hardstenen vloer met vloerverwarming
Masterbedroom met eigen badkamer v.v. inloopdouche
Tweede badkamer met sauna en derde toilet
Inpandige garage
Hooiberg met schuur
Oprijlaan met toegangshek
Deze exclusieve eigenschappen maken deze woonboerderij en atelierwoning niet alleen een thuis, maar een levensstijl. Perfect voor gezinnen, thuiswerkers en liefhebbers van ruimte en rust. Een zeldzame kans om idyllisch samen te leven te midden van comfort en stijl. Kom kijken en laat u betoveren door de charme en luxe van deze bijzondere woningen.
Features
Transfer of ownership
- Last asking price
- € 1,395,000 kosten koper
- Asking price per m²
- € 3,854
- Status
- Sold
Construction
- Kind of house
- Converted farmhouse, detached residential property
- Building type
- Resale property
- Year of construction
- 1890
- Accessibility
- Modified residential property, accessible for people with a disability and accessible for the elderly
- Specific
- Double occupancy present and double occupancy possible
- Type of roof
- Mansard roof covered with roof tiles
Surface areas and volume
- Areas
- Living area
- 362 m²
- Other space inside the building
- 26 m²
- Exterior space attached to the building
- 15 m²
- External storage space
- 28 m²
- Plot size
- 3,850 m²
- Volume in cubic meters
- 1,680 m³
Layout
- Number of rooms
- 10 rooms (6 bedrooms)
- Number of bath rooms
- 3 bathrooms and 3 separate toilets
- Bathroom facilities
- 2 showers, double sink, 2 walk-in showers, 3 toilets, 2 washstands, and underfloor heating
- Number of stories
- 4 stories and a basement
- Facilities
- Outdoor awning and solar panels
Energy
- Energy label
- Insulation
- Roof insulation, double glazing, energy efficient window, insulated walls and floor insulation
- Heating
- CH boiler, wood heater and partial floor heating
- Hot water
- CH boiler
- CH boiler
- Atag (gas-fired combination boiler from 2011, in ownership)
Cadastral data
- BUREN P 543
- Cadastral map
- Area
- 3,850 m²
- Ownership situation
- Full ownership
Exterior space
- Location
- Alongside a quiet road, rural and unobstructed view
- Garden
- Surrounded by garden
Storage space
- Shed / storage
- Detached brick storage
Garage
- Type of garage
- Built-in
- Capacity
- 1 car
- Facilities
- Electricity, heating and running water
Parking
- Type of parking facilities
- Parking on private property
Photos 179
© 2001-2025 funda


















































































































































































