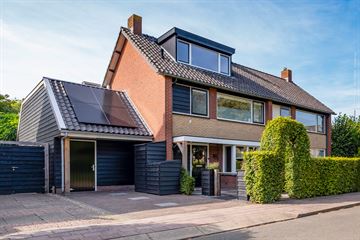This house on funda: https://www.funda.nl/en/detail/koop/verkocht/ermelo/huis-joubertstraat-4/42317147/

Description
ROYAAL WONEN (6 SLAAPKAMERS) IN EEN INSTAPKLARE WONING!
Bent u op zoek naar een ruime helft van een dubbele woning met uitbouw, erker, woonkeuken en bijkeuken, nabij de Groevenbeekse heide en het centrum van Ermelo? Dan bent u hier aan het juiste adres!
En alles is tot in de puntjes verzorgd en onderhouden. In ca. 2000 is de erker aangebouwd en de woonkamer is in 2017 aan de achterzijde uitgebouwd met openslaande deuren naar het terras. In 2020 is de keuken uitgebreid tot een ruime woonkeuken en is de berging naar voren vergroot met op de verdieping een extra kamer. De dakkapel op de 2e verdieping aan de voorzijde is geplaatst in 2016 en aan de achterzijde in ca. 2000 en deze is in 2014 voorzien van een nieuw kozijn.
De indeling van de woning is perfect en ideaal voor een groot gezin. De woonkamer is ruim bemeten met meerdere zitjes, in de woonkeuken is ruimte voor een grote eethoek en ook hier zijn openslaande deuren naar het terras. De keuken is ruim van opstelling en voorzien van alle gewenste inbouwapparatuur.
Op de 1e verdieping zijn 4 slaapkamers, de ouderslaapkamer is gesitueerd in de uitbouw boven de voormalige garage.
Het centrum van Ermelo, sportvelden en scholen zijn op korte afstand gelegen. Ook bent u binnen 5 minuten op de prachtige Groevenbeekse heide voor een heerlijke wandeling.
Indeling: overkapping bij de voordeur, entree/hal, toilet, trapkast, ruime woonkamer voorzien van laminaatvloer met o.a. een houtkachel en een extra studeer/bibliotheekhoek, woonkeuken met plavuizenvloer, voorzien van vloerverwarming, moderne keuken voorzien van vaatwasser, inductiekookplaat, koelkast en oven, bijkeuken met aansluiting wasapparatuur en CV-ketel. De berging is binnendoor bereikbaar en goed afgewerkt, veel praktische kastruimte aanwezig.
1e verdieping: overloop, de gehele verdieping is voorzien van laminaatvloeren, 4 slaapkamers, de kamer aan de achterzijde heeft een inbouwkast en een balkon, de slaapkamer aan de voorzijde is voorzien van een wastafel, op de tweede overloop is een studeerhoek en toegang tot een extra bergruimte, de ouderslaapkamer is ruim met praktische kastruimte, dubbele wastafel en een deur naar het dakterras.
2e verdieping: overloop, twee slaapkamers, weer met veel kastruimte.
De heerlijk besloten tuin ligt goed op de zon (westkant) en is ingedeeld met verschillende terrassen en borders.
Wat verder opvalt:
- energielabel B, de woning is goed geïsoleerd, voorzien van dubbel glas, muur- en dakisolatie;
- er zijn 9 zonnepanelen geplaatst in 2023;
- buitenschilderwerk uitgevoerd in 2022;
- de woning is voorzien van airconditioning d.m.v. 3 airco units (ter overname);
- er zijn rolluiken en screens aanwezig;
- aangelegde tuin met verschillende terrassen;
- al het schilderwerk en sauswerk in de woning is up to date;
- parkeergelegenheid op eigen terrein.
U bent van harte welkom om binnen te kijken! Voor het maken van een afspraak kunt u contact opnemen met ons kantoor.
Features
Transfer of ownership
- Last asking price
- € 559,000 kosten koper
- Asking price per m²
- € 2,973
- Status
- Sold
Construction
- Kind of house
- Single-family home, double house
- Building type
- Resale property
- Year of construction
- 1968
- Type of roof
- Gable roof covered with roof tiles
Surface areas and volume
- Areas
- Living area
- 188 m²
- Other space inside the building
- 18 m²
- Exterior space attached to the building
- 5 m²
- Plot size
- 256 m²
- Volume in cubic meters
- 675 m³
Layout
- Number of rooms
- 7 rooms (6 bedrooms)
- Number of bath rooms
- 1 bathroom and 1 separate toilet
- Bathroom facilities
- Shower, bath, toilet, and sink
- Number of stories
- 3 stories
- Facilities
- Air conditioning, outdoor awning, optical fibre, passive ventilation system, flue, and solar panels
Energy
- Energy label
- Insulation
- Roof insulation, double glazing and insulated walls
- Heating
- CH boiler, wood heater and partial floor heating
- Hot water
- CH boiler
- CH boiler
- Hr combi (gas-fired combination boiler from 2018, in ownership)
Cadastral data
- ERMELO F 6206
- Cadastral map
- Area
- 256 m²
- Ownership situation
- Full ownership
Exterior space
- Location
- Alongside a quiet road, sheltered location and in residential district
- Garden
- Back garden, front garden and side garden
- Back garden
- 67 m² (10.00 metre deep and 6.70 metre wide)
- Garden location
- Located at the northwest
- Balcony/roof terrace
- Balcony present
Storage space
- Shed / storage
- Built-in
- Facilities
- Electricity, heating and running water
Parking
- Type of parking facilities
- Parking on private property
Photos 74
© 2001-2024 funda









































































