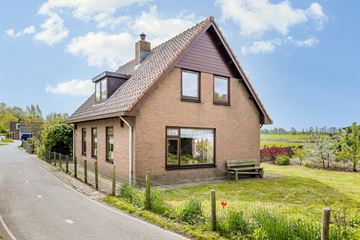
Description
DETACHED HOUSE WITH OUTBUILDINGS IN RURAL AREA
Located in the outskirts of the beautiful village of Everdingen, this detached house is situated in the middle of a rural area. This diverse natural area offers plenty of walking and recreational opportunities. A little further away you will find the historic fort Everdingen. A stone's throw away is the nature reserve Everdingen Waarden. Also the river Lek with its beautiful floodplains literally flows right past the residential area and offers great recreational opportunities.
The house needs to be renovated on a number of points, but is largely double glazed (HR + +). The house is ideal for renovation. All around there is an unobstructed view over the meadows.
Year built: 1975. Living area: approximately 99 m². Content: approximately 369 m³. Land area: 720 m².
Classification:
First floor: From the covered front door you enter the very spacious lobby with checkroom, geyser and washing machine connection. The hall gives access to the staircase, the bathroom with toilet, sink, heater and shower, the meter cupboard and the door to the kitchen diner. The kitchen has a wood-burning stove, a stairs cupboard and a door to the living room. Each room offers magnificent views of the countryside.
Second floor:
Large landing (formerly partly used as a bedroom) with dormer and 3 bedrooms of 7, 7 and 11 m² respectively. Through the landing there is access to a large storage room where currently the central heating boiler is located and loose fly screens for the windows. The front bedrooms have a fixed sink with cold and hot running water. All bedrooms have plenty of storage space behind the kneeboards and in the storage closets.
Storage attic:
On the landing there is a ceiling hatch with loft ladder to the spacious storage attic.
Garden all around:
The house stands on a plot of 720 m² and has a number of outbuildings that are partly connected. The work shed of 16 m² has a concrete floor and a scrub pit. The carport of 11 m² gives access to the garage of 25 m² with passage to the barn of 4 m² which serves for wood storage. There is also another barn of 12 m². There is also a greenhouse on the plot.
Details:
- Largely equipped with HR++ glass, partly installed about 6 years ago.
- Fine location, near the river Lek with its floodplains and beautiful nature.
- Highways to the A2 and A27 easily accessible.
- Very spacious kitchen.
- Ample storage space in and around the house.
- Currently 3 bedrooms, expansion to 4 bedrooms possible.
Energy label: E
Delivery: in consultation, can be done quickly
Interested in this house? Immediately engage your own NVM purchase broker.
Your NVM purchase broker will look after your interests and save you time, money and worries.
Features
Transfer of ownership
- Last asking price
- € 525,000 kosten koper
- Asking price per m²
- € 5,303
- Status
- Sold
Construction
- Kind of house
- Converted farmhouse, detached residential property
- Building type
- Resale property
- Year of construction
- 1975
- Specific
- Partly furnished with carpets and curtains
- Type of roof
- Gable roof covered with roof tiles
Surface areas and volume
- Areas
- Living area
- 99 m²
- External storage space
- 44 m²
- Plot size
- 720 m²
- Volume in cubic meters
- 369 m³
Layout
- Number of rooms
- 5 rooms (3 bedrooms)
- Number of bath rooms
- 1 bathroom
- Bathroom facilities
- Shower, toilet, and sink
- Number of stories
- 2 stories and a loft
- Facilities
- Passive ventilation system and flue
Energy
- Energy label
- Insulation
- Mostly double glazed and energy efficient window
- Heating
- CH boiler and wood heater
- Hot water
- CH boiler and gas water heater
- CH boiler
- Gas-fired combination boiler, in ownership
Cadastral data
- VIANEN G 384
- Cadastral map
- Area
- 720 m²
- Ownership situation
- Full ownership
Exterior space
- Location
- Rural and unobstructed view
- Garden
- Surrounded by garden
Storage space
- Shed / storage
- Outside plastic storage cabinet
- Facilities
- Electricity
- Insulation
- No insulation
Garage
- Type of garage
- Garage with carport and parking place
- Capacity
- 1 car
- Facilities
- Electricity and running water
- Insulation
- No insulation
Parking
- Type of parking facilities
- Parking on private property
Photos 47
© 2001-2024 funda














































