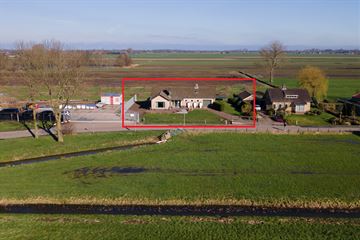This house on funda: https://www.funda.nl/en/detail/koop/verkocht/everdingen/huis-kerkweg-41-b/43403205/

Description
Levensloopbestendig en vrijstaand wonen? Dan is deze semi-bungalow iets voor u!
Features
Transfer of ownership
- Last asking price
- € 695,000 kosten koper
- Asking price per m²
- € 3,492
- Status
- Sold
Construction
- Kind of house
- Single-family home, detached residential property
- Building type
- Resale property
- Year of construction
- 1969
- Accessibility
- Accessible for the elderly
- Type of roof
- Combination roof covered with roof tiles
Surface areas and volume
- Areas
- Living area
- 199 m²
- Other space inside the building
- 22 m²
- Plot size
- 1,020 m²
- Volume in cubic meters
- 799 m³
Layout
- Number of rooms
- 5 rooms (3 bedrooms)
- Number of bath rooms
- 1 bathroom and 1 separate toilet
- Bathroom facilities
- Double sink, bath, toilet, underfloor heating, and sink
- Number of stories
- 2 stories
- Facilities
- Air conditioning, outdoor awning, and mechanical ventilation
Energy
- Energy label
- Insulation
- Mostly double glazed
- Heating
- CH boiler and electric heating
- Hot water
- CH boiler
- CH boiler
- Intergas (gas-fired combination boiler from 2020, in ownership)
Cadastral data
- VIANEN G 1033
- Cadastral map
- Area
- 1,020 m²
- Ownership situation
- Full ownership
Exterior space
- Location
- Open location and unobstructed view
- Garden
- Surrounded by garden
Storage space
- Shed / storage
- Built-in
- Facilities
- Loft
Parking
- Type of parking facilities
- Parking on private property
Photos 41
© 2001-2025 funda








































