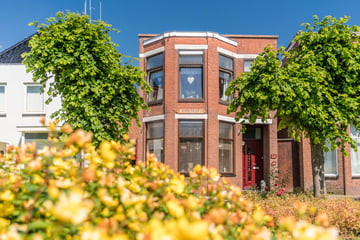This house on funda: https://www.funda.nl/en/detail/koop/verkocht/farmsum/huis-nieuwstad-26/43676694/

Description
*VRIJSTAAND WOONHUIS *RUIME INDELING *DIEPE TUIN *GARAGE
Karaktervol VRIJSTAAND WOONHUIS met diepe achtertuin én een garage (bereikbaar via de achterzijde), gelegen op een kavel van ca. 360m2. De woning is zeker ruim van formaat, wat mede komt door de rechte muren op de 1e verdieping. De indeling omvat o.a. een woonkamer met half-open keuken, slaap- of werkkamer op de begane grond alsmede een wasruimte. Op de verdieping o.a. 3 slaapkamers, complete badkamer en een tweede toilet. De tuin is ruim en biedt voor ieder wat wils. Daarnaast is er een vrijstaande houten garage en een separate berging. Als gezegd: Aan ruimte is er hier geen gebrek en daarbij ook op korte termijn al op te leveren. Farmsum ligt direct tegen Delfzijl aan, zeker deze locatie. De havenplaats Delfzijl met het stadscentrum, haven en strand is dan ook snel bereikbaar; daarmee allerhande dagelijkse voorzieningen waaronder ook een trein-/busstation.
Kelder: via het middendeel bereikbare kelder.
Begane grond: entree/gang, woonkamer met half-open keuken (totaal ca. 31m2) v.v. inbouwapparatuur (kookplaat, schouw, vaatwasser, oven, koelkast en vriezer), trapopgang, 2x zijentree, berging/wasruimte, slaap-/werkkamer (ca. 11m2).
Verdieping: overloop, toilet, totaal 3 slaapkamers (resp. ca. 7, 8 en 14m2) met rechte muren, nette badkamer v.v. zitbad, inloopdouche en wastafelmeubel, deur naar plat dak met daarachter een berging.
CV verwarmd; gedeeltelijk kunststof kozijnen en dubbel glas.
De huidige eigenaar heeft de € 10.000,- SNN-subsidie t.b.v. woningverduurzaming/-verbetering reeds in de woning geïnvesteerd aan diverse woningverbeteringen.
Features
Transfer of ownership
- Last asking price
- € 189,000 kosten koper
- Asking price per m²
- € 1,602
- Status
- Sold
Construction
- Kind of house
- Single-family home, detached residential property
- Building type
- Resale property
- Year of construction
- 1920
- Specific
- Partly furnished with carpets and curtains
- Type of roof
- Flat roof
Surface areas and volume
- Areas
- Living area
- 118 m²
- Other space inside the building
- 24 m²
- Exterior space attached to the building
- 7 m²
- External storage space
- 27 m²
- Plot size
- 360 m²
- Volume in cubic meters
- 475 m³
Layout
- Number of rooms
- 5 rooms (4 bedrooms)
- Number of bath rooms
- 1 bathroom and 2 separate toilets
- Bathroom facilities
- Walk-in shower, washstand, and sit-in bath
- Number of stories
- 2 stories and a basement
Energy
- Energy label
- Insulation
- Partly double glazed
- Heating
- CH boiler
- Hot water
- CH boiler
- CH boiler
- Nefit (gas-fired combination boiler, in ownership)
Cadastral data
- DELFZIJL D 2160
- Cadastral map
- Area
- 360 m²
- Ownership situation
- Full ownership
Exterior space
- Location
- Sheltered location
- Garden
- Back garden and front garden
- Back garden
- 125 m² (25.00 metre deep and 5.00 metre wide)
- Garden location
- Located at the east with rear access
Storage space
- Shed / storage
- Attached brick storage
- Facilities
- Electricity
Garage
- Type of garage
- Detached wooden garage
- Capacity
- 1 car
- Facilities
- Loft and electricity
Parking
- Type of parking facilities
- Parking on private property
Photos 53
© 2001-2025 funda




















































