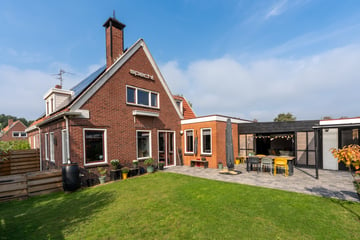
Description
Te koop: charmante twee-onder-een-kapwoning in Finsterwolde, Dwarsstraat 1
Bent u op zoek naar een sfeervolle en levensloopbestendige woning?
Deze prachtige twee-onder-een-kapwoning biedt alles wat u zoekt!
Indeling:
Bij binnenkomst treft u een ruime hal die toegang biedt tot de lichte woonkamer, waar u kunt genieten van een gezellige open haard. De royale woonkeuken biedt voldoende ruimte voor gezellige etentjes met familie en vrienden. Direct aangrenzend bevindt zich de handige bijkeuken.
De woning is levensloopbestendig met een ruime slaapkamer en badkamer op de begane grond. Boven vindt u een overloop en twee grote slaapkamers, perfect voor een gezin of logés.
Buiten beschikt de woning over een heerlijke overkapping, ideaal om in alle rust van uw vrijheid te genieten. De mooi aangelegde, besloten tuin zorgt voor extra privacy. Daarnaast is er een garage/klusruimte en een ruime oprit.
Highlights:
- Levensloopbestendig wonen
- Gezellige open haard
- Instapklare woning
- Royale oprit en garage/klusschuurtje
- Mooi besloten tuin met overkapping
- Zonnepanelen
Deze sfeervolle woning is helemaal klaar om door u betrokken te worden. Plan nu een bezichtiging en ervaar zelf de rust en ruimte van deze unieke woning op een fijne locatie!
Features
Transfer of ownership
- Last asking price
- € 225,000 kosten koper
- Asking price per m²
- € 1,923
- Status
- Sold
Construction
- Kind of house
- Single-family home, double house
- Building type
- Resale property
- Year of construction
- 1930
- Type of roof
- Gable roof covered with roof tiles
Surface areas and volume
- Areas
- Living area
- 117 m²
- Other space inside the building
- 6 m²
- Exterior space attached to the building
- 21 m²
- External storage space
- 30 m²
- Plot size
- 390 m²
- Volume in cubic meters
- 443 m³
Layout
- Number of rooms
- 6 rooms (3 bedrooms)
- Number of bath rooms
- 1 separate toilet
- Number of stories
- 2 stories
Energy
- Energy label
Cadastral data
- FINSTERWOLDE H 1255
- Cadastral map
- Area
- 390 m²
- Ownership situation
- Full ownership
Exterior space
- Garden
- Back garden and front garden
Garage
- Type of garage
- Detached brick garage
- Capacity
- 1 car
- Facilities
- Electricity
Parking
- Type of parking facilities
- Parking on private property
Photos 44
© 2001-2025 funda











































