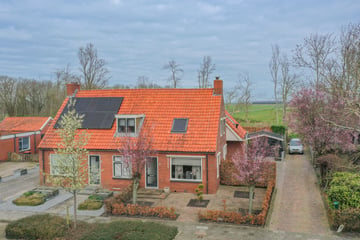
Description
Aan een rustige straat met de tuin grenzend aan de landerijen ligt deze prachtige uitgebouwde helft van een dubbel woonhuis. De woning is verrassend ruim en uitstekend onderhouden. Ze beschikt over vier slaapkamers, een riante woonkeuken en een fraai aangelegde tuin met overkapping en twee tuinhuizen.
Op loopafstand bevinden zich diverse voorzieningen waaronder winkels en een supermarkt, en in de omgeving is het heerlijk recreëren: je fietst zo de polder of het bos in en ook het Oldambtmeer ligt op een steenworp afstand.
Klik op de 3d-tour om de woning alvast van binnen te bekijken!
Indeling:
Entree met hier het toilet, de badkamer, deur naar de woonkamer, trapopgang naar de eerste verdieping en toegang tot de kelder. De ruime en lichte woonkamer (ca. 30m²) is voorzien van een laminaatvloer en open haard. De ruime woonkeuken aan de achterzijde is vernieuwd in 2020. De keuken is uitgerust met een 5-pits gas-op-glaskookplaat, afzuigkap, combi-oven, koelkast en vaatwasser. Openslaande deuren bieden toegang tot het terras en de achtertuin.
Voorbij de keuken bevinden zich een bergkast en een ruime bijkeuken met hier de witgoedaansluitingen en deur naar de achtertuin.
Eerste verdieping:
De trap in de hal leidt naar de overloop op de eerste verdieping met hier een berging, dakkapel en toegang tot vier slaapkamers. De slaapkamer aan de voorzijde is ca. 10m² groot. De middelste slaapkamer is ca. 12m² groot.
De slaapkamers aan de achterzijde (ca. 7m² en 18m²) zijn voorzien van pvc-vloeren. In de kleinere kamer is een grote kastenwand aanwezig. De master-bedroom beschikt ook over inbouwkasten.
Tuinen:
De voortuin is een mooi aangelegde siertuin. Het pad langs de woning leidt naar de achtertuin. Hier is het in alle privacy van de buitenlucht genieten. De achtertuin beschikt over een overdekte zithoek, terras, gazon en twee tuinhuizen en biedt een weids uitzicht over de achtergelegen landerijen.
Bijzonderheden:
* Riante, uitgebouwde woning;
* Uitstekend onderhouden;
* Vier slaapkamers en ruime woonkeuken;
* Mooie tuin met overdekte zithoek en tuinhuizen;
* Energielabel C;
* SNN subsidie verduurzaming en verbetering á €10.000 wordt overgedragen aan kopers.
Features
Transfer of ownership
- Last asking price
- € 255,000 kosten koper
- Asking price per m²
- € 1,555
- Status
- Sold
Construction
- Kind of house
- Single-family home, double house
- Building type
- Resale property
- Year of construction
- 1948
- Type of roof
- Combination roof covered with roof tiles
Surface areas and volume
- Areas
- Living area
- 164 m²
- Exterior space attached to the building
- 20 m²
- External storage space
- 21 m²
- Plot size
- 433 m²
- Volume in cubic meters
- 578 m³
Layout
- Number of rooms
- 6 rooms (4 bedrooms)
- Number of bath rooms
- 1 bathroom and 1 separate toilet
- Number of stories
- 2 stories and a basement
- Facilities
- Outdoor awning, skylight, mechanical ventilation, passive ventilation system, rolldown shutters, flue, and TV via cable
Energy
- Energy label
- Insulation
- Roof insulation, double glazing and insulated walls
- Heating
- CH boiler and fireplace
- Hot water
- CH boiler
- CH boiler
- Remeha Avanta (gas-fired combination boiler from 2021, in ownership)
Cadastral data
- FINSTERWOLDE H 908
- Cadastral map
- Area
- 433 m²
- Ownership situation
- Full ownership
Exterior space
- Location
- Alongside a quiet road and in residential district
- Garden
- Back garden and front garden
- Back garden
- 250 m² (18.50 metre deep and 13.50 metre wide)
- Garden location
- Located at the north with rear access
Storage space
- Shed / storage
- Detached wooden storage
Parking
- Type of parking facilities
- Parking on private property and public parking
Photos 48
© 2001-2025 funda















































