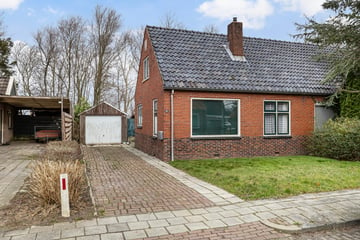
Description
Twee-onder-één-kapwoning met garage en berging waarbij de tijd heeft stilgestaan
Deze helft van dubbel woning uit ca. 1940 heeft jarenlang dienst gedaan als huurwoning en is nu opzoek naar een nieuwe eigenaar die de woning energiezuiniger en moderner kan maken.
Indeling
Begane grond:
Entree, woonkamer, opkamer, studeer/slaapkamer, keuken met gasgeiser en gaskachel, badkamer en toilet.
Eerste verdieping:
Overloop, slaapkamer
Bijzonderheden:
- Koper dient binnen 2 jaar woning naar minimaal energie label C te brengen
-Verhuurverbod
-Anti-speculatiebeding
-Zelfbewoningsplicht (of 1e lijns bloedverwant)
- Notariskantoor van der Laan
Features
Transfer of ownership
- Last asking price
- € 125,000 kosten koper
- Asking price per m²
- € 2,016
- Status
- Sold
Construction
- Kind of house
- Single-family home, double house
- Building type
- Resale property
- Year of construction
- 1940
- Specific
- Renovation project
- Type of roof
- Gable roof covered with roof tiles
Surface areas and volume
- Areas
- Living area
- 62 m²
- Plot size
- 362 m²
- Volume in cubic meters
- 297 m³
Layout
- Number of rooms
- 3 rooms (2 bedrooms)
- Number of bath rooms
- 1 bathroom and 1 separate toilet
- Bathroom facilities
- Shower
- Number of stories
- 2 stories
Energy
- Energy label
- Heating
- Gas heaters
- Hot water
- Gas-fired boiler
Cadastral data
- FINSTERWOLDE H 1426
- Cadastral map
- Area
- 362 m²
- Ownership situation
- Full ownership
Exterior space
- Location
- In residential district and unobstructed view
- Garden
- Back garden
- Back garden
- 170 m² (17.00 metre deep and 10.00 metre wide)
- Garden location
- Located at the northeast with rear access
Storage space
- Shed / storage
- Attached brick storage
Garage
- Type of garage
- Detached wooden garage
- Capacity
- 1 car
Parking
- Type of parking facilities
- Public parking
Photos 15
© 2001-2024 funda














