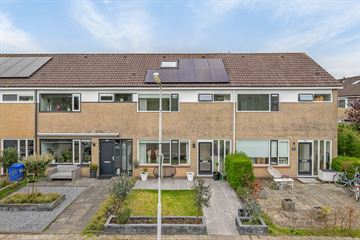
Description
Ben je op zoek naar een frisse, lichte tussenwoning in een kindvriendelijke buurt? Zoek dan niet verder! Deze gezellige gezinswoning in de geliefde wijk Schalsumerplan biedt alles wat je hartje begeert: vier slaapkamers, moderne voorzieningen en een perfecte ligging tegenover een grote speeltuin. Ideaal voor gezinnen die comfort en gemak hoog in het vaandel hebben staan.
Begane grond:
Bij binnenkomst voel je direct de warme sfeer van de doorzon woonkamer, waar het natuurlijke licht vrij spel heeft. De nette hoekkeuken, uitgerust met een inductiekookplaat, vaatwasser en heteluchtoven, maakt dat koken hier een dagelijks genot wordt. De achterliggende bijkeuken is praktisch en biedt ruimte voor wasmachine en droger en eventuele andere zaken. De strakke voortuin zorgt voor een verzorgde uitstraling van het huis, terwijl je achtertuin - bereikbaar via een eigen achterom - perfect is voor zonnige middagen buiten.
Eerste verdieping:
Hier vind je drie knus ingerichte slaapkamers, allemaal badend in het licht en met voldoende ruimte voor het hele gezin. De functionele en ruime badkamer is voorzien van een grote douche, wastafel, toilet en handige bergruimte, alles wat je nodig hebt voor een frisse start van de dag.
Zolder:
De vierde slaapkamer op de zolder, bereikbaar via een vaste trap, biedt extra ruimte en privacy. Ideaal als tienerkamer, studeerkamer of hobbyruimte. De zolder is ook een perfecte plek voor opslag.
Tuin:
De achtertuin is functioneel ingericht met bestrating en omheind door een schutting, waardoor je volop kunt genieten van privacy en veiligheid.
Belangrijkste kenmerken:
Vier slaapkamers verdeeld over twee verdiepingen
Kindvriendelijke buurt met speeltuin tegenover het huis
Functionele badkamer met ruime douche en bergruimte
Energiezuinig met energielabel B en 8 zonnepanelen
Onderhoudsvriendelijke voor- en achtertuin
Klinkt deze woning als de perfecte plek voor jou en je gezin? Wacht dan niet langer en plan via Funda een bezichtiging in.
Features
Transfer of ownership
- Last asking price
- € 249,500 kosten koper
- Asking price per m²
- € 2,062
- Status
- Sold
Construction
- Kind of house
- Single-family home, row house
- Building type
- Resale property
- Year of construction
- 1972
- Type of roof
- Gable roof covered with roof tiles
Surface areas and volume
- Areas
- Living area
- 121 m²
- Plot size
- 140 m²
- Volume in cubic meters
- 429 m³
Layout
- Number of rooms
- 5 rooms (4 bedrooms)
- Number of stories
- 3 stories
Energy
- Energy label
- Heating
- CH boiler
- Hot water
- CH boiler
- CH boiler
- Combination boiler, in ownership
Cadastral data
- FRANEKER B 5131
- Cadastral map
- Area
- 140 m²
- Ownership situation
- Full ownership
Exterior space
- Location
- Alongside a quiet road and in residential district
- Garden
- Back garden and front garden
- Back garden
- 40 m² (6.70 metre deep and 6.00 metre wide)
- Garden location
- Located at the north with rear access
Parking
- Type of parking facilities
- Public parking
Photos 45
© 2001-2024 funda












































