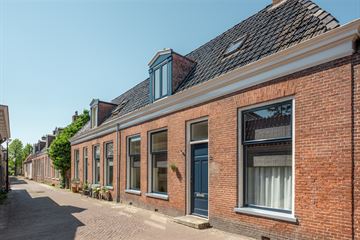
Description
Zeer charmante woning!
Midden in de stad, aan de voorzijde van een klein hofje ligt deze sfeervolle 'smûke' woning. Oorspronkelijk gebouwd rond 1900, maar inmiddels helemaal gemoderniseerd. Nieuwe keuken, nieuwe badkamer(s), vloerverwarming op de begane grond, alles tot in de puntjes afgewerkt en alle karakteristieke elementen nog aanwezig. Perfect voor een stel, een klein gezin, of gewoon voor jezelf. De gezelligheid van terrasjes, restaurants en overige voorzieningen om de hoek!
Indeling begane grond:
Tochtportaal met meterkast, centrale gang, een mooie lichte living met grote ramen en een hoog balkenplafond, achter de openslaande deuren nog een grote kast (voorheen een bedstee). Via de gang naar de extra kamer met trapopgang, ideaal als eetkamer/slaapkamer/hobbykamer. Moderne keuken in hoekopstelling, hier ook de aansluitingen voor de wasmachine. Aansluitend de nette badkamer met inloopdouche, wastafelmeubel en het toilet. Via de achter entree naar het knusse terrasje op het zuidwesten.
1e verdieping:
Overloop, een grote ouderslaapkamer met inbouwkasten en leuke nisjes, een fijne tweede slaapkamer/werkkamer en een sanitaire ruimte met het 2e toilet en een wastafel. Kan ook weer als badkamer functioneren met kleine aanpassingen.
Goed om te weten:
- Aan de achterzijde een beschut hofje, geheel bestraat achtertuintje op het zuidwesten met achterom. Een fijne plek om te genieten van de ochtendkoffie of te ontspannen met vrienden.
- Energielabel C, vloerverwarming op de begane grond en alles gemoderniseerd!
Features
Transfer of ownership
- Last asking price
- € 225,000 kosten koper
- Asking price per m²
- € 2,500
- Status
- Sold
Construction
- Kind of house
- Single-family home, row house
- Building type
- Resale property
- Construction period
- 1906-1930
- Type of roof
- Hipped roof covered with roof tiles
Surface areas and volume
- Areas
- Living area
- 90 m²
- Other space inside the building
- 4 m²
- Plot size
- 97 m²
- Volume in cubic meters
- 300 m³
Layout
- Number of rooms
- 4 rooms (3 bedrooms)
- Number of bath rooms
- 1 bathroom and 1 separate toilet
- Bathroom facilities
- Shower, toilet, and washstand
- Number of stories
- 2 stories and a loft
- Facilities
- Skylight and passive ventilation system
Energy
- Energy label
- Insulation
- Roof insulation, double glazing, energy efficient window, insulated walls and floor insulation
- Heating
- CH boiler and partial floor heating
- Hot water
- CH boiler
- CH boiler
- Intergas (gas-fired combination boiler from 2020, in ownership)
Cadastral data
- FRANEKER A 4110
- Cadastral map
- Area
- 97 m²
- Ownership situation
- Full ownership
Exterior space
- Location
- In centre
- Garden
- Back garden
- Back garden
- 20 m² (3.00 metre deep and 6.80 metre wide)
- Garden location
- Located at the west with rear access
Parking
- Type of parking facilities
- Resident's parking permits
Photos 28
© 2001-2024 funda



























