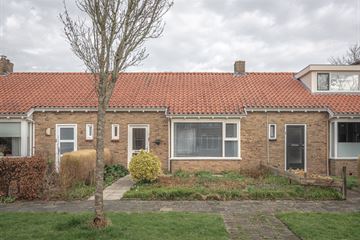
Description
Levensloopbestendig op een mooie woonstand!
In een rustige straat vlakbij de Sexbierumervaart ligt deze charmante bungalow met een slaapkamer en een badkamer op de begane grond, geschikt voor elke levensfase. Aan de achterzijde een onderhoudsarme tuin met een praktische houten berging en een handige achterom. Wordt dit jouw nieuwe thuis?
Indeling:
Hal, meterkast met automatische groepen, apart toilet, badkamer met een inloopdouche en een wastafelmeubel. Een mooie lichte L-vormige woonkamer van 24 m² met een erker en de toegang naar de slaapkamer van 9 m². Via de hal naar de ruime keuken van 7 m² voorzien van een koel-vriescombinatie, 4-pits kookplaat en een afzuigkap. Hiernaast de bijkeuken van 7 m² met een extra keukenblokje, de witgoedaansluitingen en de entree naar de achtertuin.
1e verdieping:
Overloop (5 m²) met een ruime vaste kast, tussenkamer met een dakkapel geschikt als bijvoorbeeld slaap-, werk- of hobbykamer (6 m²). Aansluitend nog een slaapkamer (9 m²) ook met een dakkapel en bergruimte achter de knieschotten.
Algemeen:
- Mooie ligging in een rustige zijstraat, het gezellige centrum op een paar minuten lopen.
- Fijne achtertuin op het noorden met borders en een goede bezonning, voorzien van een achterom en een houten tuinberging. Aan de achterzijde een mooie vrije ligging grenzend aan een plantsoen.
Features
Transfer of ownership
- Last asking price
- € 175,000 kosten koper
- Asking price per m²
- € 2,188
- Status
- Sold
Construction
- Kind of house
- Bungalow, row house
- Building type
- Resale property
- Year of construction
- 1961
- Type of roof
- Hip roof covered with asphalt roofing and roof tiles
Surface areas and volume
- Areas
- Living area
- 80 m²
- External storage space
- 9 m²
- Plot size
- 162 m²
- Volume in cubic meters
- 210 m³
Layout
- Number of rooms
- 4 rooms (2 bedrooms)
- Number of bath rooms
- 1 bathroom and 1 separate toilet
- Bathroom facilities
- Shower and washstand
- Number of stories
- 2 stories
- Facilities
- Passive ventilation system and TV via cable
Energy
- Energy label
- Insulation
- Partly double glazed
- Heating
- CH boiler
- Hot water
- CH boiler
- CH boiler
- Intergas HRE 24/28 (gas-fired combination boiler from 2013, in ownership)
Cadastral data
- FRANEKER B 1772
- Cadastral map
- Area
- 162 m²
- Ownership situation
- Full ownership
Exterior space
- Location
- Alongside a quiet road and in residential district
- Garden
- Back garden and front garden
- Back garden
- 50 m² (10.00 metre deep and 5.00 metre wide)
- Garden location
- Located at the north with rear access
Storage space
- Shed / storage
- Detached wooden storage
- Facilities
- Electricity
Parking
- Type of parking facilities
- Public parking
Photos 27
© 2001-2024 funda


























