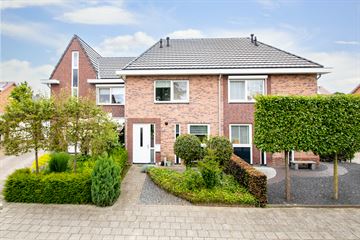This house on funda: https://www.funda.nl/en/detail/koop/verkocht/gameren/huis-brouwershof-4/43544098/

Description
Gelegen in het mooie dorp Gameren (gemeente Zaltbommel) staat in de jonge woonwijk 'De Heuven lll' deze instapklare gezinswoning met veel sfeer, ruimte en comfort. De woning beschikt o.a. over een berging en eigen oprit,
een tuingerichte woonkamer, open keuken met vrij zicht op de vijver, nette badkamer en maar liefst 4 slaapkamers! en 1 werkkamer. De verzorgde achtertuin met veranda, sfeervol tuinhuis, houten berging én achterom heeft een
zonnige ligging op het westen.
De woning is gebouwd in 2008 en heeft een inhoud van ca. 350 m³. De woonoppervlakte bedraagt ca. 114 m² (excl. berging) en het geheel is gelegen op een perceel van 175 m². De berging meet een oppervlakte van ca. 11 m².
Het landelijke dorp Gameren is gelegen aan de rivier 'de Waal' en is o.a. voorzien van een supermarkt, ambachtelijke slager, warme bakker, basisschool en kinderdagverblijf en kent een actief verenigingsleven met o.a. een voetbal-, muziek- en oranjevereniging. Gameren is gelegen onder de rook van Zaltbommel waar alle voorzieningen op het gebied van scholen, winkels, restaurants en cultuur aanwezig zijn. De snelweg A2 en het NS station zijn snel en gemakkelijk bereikbaar.
Indeling woning: de entree geeft toegang tot de hal met meterkast, toiletruimte en trapopgang naar de 1e verdieping. Vanuit de hal stap je de woonkamer met open keuken binnen. De keuken met spoeleiland is gelegen aan de voorzijde en staat in open verbinding met de tuingerichte woonkamer aan de achterzijde. De woonkamer is voorzien van praktische trapkast en loopdeur naar de achtertuin.
Eerste verdieping: de overloop geeft toegang tot 3 slaapkamers - 1 werkkamer, badkamer met ligbad, douche en wastafelmeubel met dubbele waskom.
Tweede verdieping: via de vaste trap is de 2e verdieping bereikbaar. Hier bevindt zich een kamer. Deze ruime kamer is voorzien van vaste kast en dakvenster.
Pluspunten:
• geschakelde middenwoning;
• gelegen in een jonge woonwijk;
• volledig geïsoleerde woning met energielabel A;
• vrij uitzicht aan de voorzijde;
• 5 (slaap)kamers;
• rechtsachter de woning ligt de vrijstaande berging;
• verzorgde tuin met achterom op het westen;
• sfeervol tuinhuis, veranda én ruimte voor een trampline;
• goed onderhouden en instapklaar!
Features
Transfer of ownership
- Last asking price
- € 425,000 kosten koper
- Asking price per m²
- € 3,728
- Status
- Sold
Construction
- Kind of house
- Single-family home, row house
- Building type
- Resale property
- Year of construction
- 2008
- Type of roof
- Gable roof covered with roof tiles
Surface areas and volume
- Areas
- Living area
- 114 m²
- Exterior space attached to the building
- 10 m²
- External storage space
- 11 m²
- Plot size
- 175 m²
- Volume in cubic meters
- 350 m³
Layout
- Number of rooms
- 6 rooms (4 bedrooms)
- Number of bath rooms
- 1 separate toilet
- Number of stories
- 3 stories
- Facilities
- Air conditioning, skylight, mechanical ventilation, and solar panels
Energy
- Energy label
- Insulation
- Completely insulated
- Heating
- CH boiler
- Hot water
- CH boiler
- CH boiler
- Intergas HR28 (gas-fired combination boiler, in ownership)
Cadastral data
- KERKWIJK P 1735
- Cadastral map
- Area
- 175 m²
- Ownership situation
- Full ownership
Exterior space
- Location
- Alongside a quiet road and unobstructed view
- Garden
- Back garden and front garden
- Back garden
- 70 m² (14.00 metre deep and 5.00 metre wide)
- Garden location
- Located at the west with rear access
Storage space
- Shed / storage
- Detached wooden storage
- Facilities
- Electricity and running water
Parking
- Type of parking facilities
- Public parking
Photos 78
© 2001-2024 funda













































































