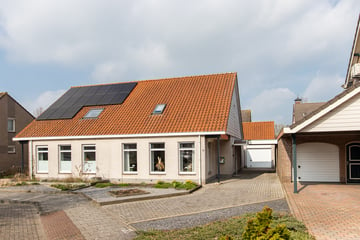This house on funda: https://www.funda.nl/en/detail/koop/verkocht/gameren/huis-buskeshof-8/43428547/

Description
Deze fraaie tweekapper met vrijstaande stenen garage is gelegen aan een rustig woonhofje in de kom van het dorp. Met een badkamer en slaapkamer op de begane grond en een ruime, lichte woonkamer. Achter de woning ligt een fijne tuin met achterom.
De indeling luidt als volgt: hal met meterkast, toiletruimte en trapopgang naar de eerste verdieping. Sfeervolle woonkamer, halfopen keuken, slaapkamer en badkamer. Indeling tweede verdieping: royale overloop en twee ruime slaapkamers.
De afmetingen van de halfsteens garage bedragen binnenwerks ca. 5.60 x 3.25 m. Op korte rijafstand (ca. 10 min.) ligt de snelweg A2. het dorp Gameren ligt zo goed als tegen Zaltbommel aan.
In het dorp zelf zijn er enkele winkels zoals o.a. een Jumbo supermarkt en slager.
De uiterwaarden en de rivier "de Waal" bieden mogelijkheid voor heerlijk wandelen.
Kortom, een fijn aanbod op een prima locatie!
Features
Transfer of ownership
- Last asking price
- € 487,500 kosten koper
- Asking price per m²
- € 4,062
- Status
- Sold
Construction
- Kind of house
- Single-family home, double house
- Building type
- Resale property
- Year of construction
- 1995
- Accessibility
- Accessible for people with a disability and accessible for the elderly
- Type of roof
- Gable roof covered with roof tiles
Surface areas and volume
- Areas
- Living area
- 120 m²
- External storage space
- 18 m²
- Plot size
- 294 m²
- Volume in cubic meters
- 410 m³
Layout
- Number of rooms
- 4 rooms (3 bedrooms)
- Number of bath rooms
- 1 bathroom and 1 separate toilet
- Bathroom facilities
- Shower, toilet, and washstand
- Number of stories
- 2 stories
- Facilities
- Skylight
Energy
- Energy label
- Insulation
- Roof insulation, double glazing, insulated walls and floor insulation
- Heating
- CH boiler
- Hot water
- CH boiler
- CH boiler
- Gas-fired combination boiler from 2008, in ownership
Cadastral data
- KERKWIJK P 1245
- Cadastral map
- Area
- 294 m²
- Ownership situation
- Full ownership
Exterior space
- Location
- Alongside a quiet road and in residential district
- Garden
- Back garden and front garden
- Back garden
- 86 m² (9.00 metre deep and 9.50 metre wide)
- Garden location
- Located at the north with rear access
Garage
- Type of garage
- Detached brick garage
- Capacity
- 1 car
- Facilities
- Electricity
- Insulation
- No insulation
Parking
- Type of parking facilities
- Parking on private property and public parking
Photos 55
© 2001-2025 funda






















































