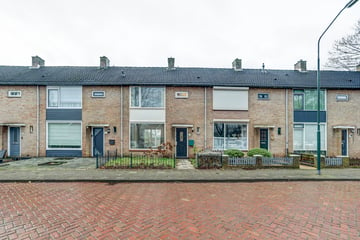
Description
Op een mooie locatie in Geertruidenberg gelegen tussenwoning met stenenberging. Mede door de vaste trap naar de tweede verdieping zijn er thans 4 slaapkamers aanwezig.
Begane grond
Hal, entree met trapopgang naar de eerste verdieping, trapkast/voorraadkast, meterkast , toilet en toegang tot de woonkamer.
De keuken is voorzien van een kunststof aanrechtblad, vaatwasmachine, 4-pits gasfornuis met afzuigkap. Vanaf hier toegangsdeur naar de achtertuin.
Eerste verdieping
Overloop met vaste kast en toegang tot 3 slaapkamers en voormalige badkamer, welke nu in gebruik is als wasruimte met aansluitingen voor de wasmachine en droger alsmede een toilet.
Twee verdieping.
Met een vaste trap is de ruime zolder met dakkapel bereikbaar. Hier staat de c.v-ketel uit 2023.
Features
Transfer of ownership
- Last asking price
- € 269,000 kosten koper
- Asking price per m²
- € 3,736
- Status
- Sold
Construction
- Kind of house
- Single-family home, row house
- Building type
- Resale property
- Year of construction
- 1968
- Type of roof
- Gable roof covered with roof tiles
Surface areas and volume
- Areas
- Living area
- 72 m²
- Other space inside the building
- 14 m²
- External storage space
- 17 m²
- Plot size
- 150 m²
- Volume in cubic meters
- 292 m³
Layout
- Number of rooms
- 5 rooms (4 bedrooms)
- Number of bath rooms
- 1 bathroom and 1 separate toilet
- Bathroom facilities
- Shower and sink
- Number of stories
- 3 stories
- Facilities
- TV via cable
Energy
- Energy label
- Insulation
- Roof insulation, double glazing, energy efficient window and insulated walls
- Heating
- CH boiler
- Hot water
- CH boiler
- CH boiler
- Gas-fired combination boiler from 2023
Cadastral data
- GEERTRUIDENBERG A 1608
- Cadastral map
- Area
- 150 m²
- Ownership situation
- Full ownership
Exterior space
- Location
- In residential district
- Garden
- Back garden and front garden
- Back garden
- 73 m² (12.16 metre deep and 6.00 metre wide)
- Garden location
- Located at the southwest with rear access
Storage space
- Shed / storage
- Detached brick storage
- Facilities
- Electricity
Parking
- Type of parking facilities
- Public parking
Photos 32
© 2001-2025 funda































