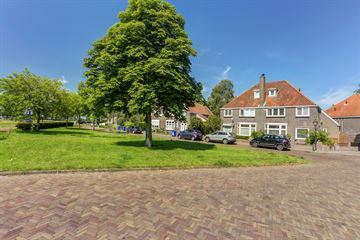
Description
Op een prachtige zichtlocatie in Geertruidenberg gelegen uitstekend onderhouden twee onder een kapwoning met garage.
Dit fraaie huis is met behoud van karakteristieke elementen grondig verbouwd om een hedendaags wooncomfort te realiseren in een sfeervolle ambiance. Zo zijn er o.a. kozijnen vernieuwd en voorzien van HR++ beglazing, is er vloerisolatie en vloerverwarming op de begane grond aanwezig en zijn de muren alsmede het dak na geïsoleerd.
Ook de meterkast en de bedrading/schakelmateriaal zijn gemoderniseerd. De gehele voor- en achtertuin zijn in 2022 opnieuw ingedeeld en aangelegd. Op slechts enkele minuten lopen kunt u de historische markt van Geertruidenberg bereiken, hier treft u indrukwekkende monumentale panden, kleine gezellige winkeltjes en heerlijke horeca.
Bijzonderheden:
- Bouwjaar 1930.
- Modern wooncomfort, uitstekend onderhouden.
- 3 slaapkamers, 4e goed mogelijk.
- Hoge plafonds en een fraaie en-suite.
- Separate garage aanwezig.
- Inhoud ca. 543m3.
- Besloten stadstuin met veel privacy.
- Dubbele beglazing HR++.
- Modern sanitair.
- Luxe keuken in L-opstelling met inbouwapparatuur.
- Woonoppervlak ca. 147m2.
Features
Transfer of ownership
- Last asking price
- € 599,000 kosten koper
- Asking price per m²
- € 4,075
- Original asking price
- € 619,000 kosten koper
- Status
- Sold
Construction
- Kind of house
- Single-family home, double house
- Building type
- Resale property
- Year of construction
- 1927
- Specific
- Protected townscape or village view (permit needed for alterations)
- Type of roof
- Hipped roof covered with roof tiles
Surface areas and volume
- Areas
- Living area
- 147 m²
- Other space inside the building
- 2 m²
- External storage space
- 22 m²
- Plot size
- 195 m²
- Volume in cubic meters
- 543 m³
Layout
- Number of rooms
- 5 rooms (4 bedrooms)
- Number of bath rooms
- 1 bathroom and 1 separate toilet
- Bathroom facilities
- Bidet, shower, double sink, and toilet
- Number of stories
- 2 stories and an attic
- Facilities
- Skylight and TV via cable
Energy
- Energy label
- Insulation
- Roof insulation, double glazing, energy efficient window and floor insulation
- Heating
- CH boiler, wood heater and partial floor heating
- Hot water
- CH boiler
- CH boiler
- Nefit (gas-fired combination boiler from 2013, in ownership)
Cadastral data
- GEERTRUIDENBERG B 1697
- Cadastral map
- Area
- 195 m²
- Ownership situation
- Full ownership
Exterior space
- Location
- Alongside a quiet road and in residential district
- Garden
- Back garden, front garden and side garden
- Back garden
- 32 m² (7.19 metre deep and 8.22 metre wide)
- Garden location
- Located at the northwest with rear access
Garage
- Type of garage
- Detached brick garage
- Capacity
- 1 car
Parking
- Type of parking facilities
- Public parking
Photos 55
© 2001-2024 funda






















































