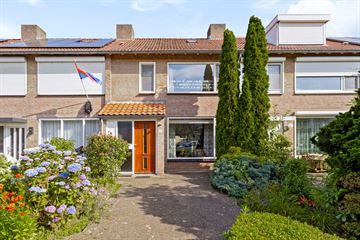This house on funda: https://www.funda.nl/en/detail/koop/verkocht/geldrop/huis-lepelaar-21/43654888/

Description
Lepelaar 21 te Geldrop.
IN RUSTIGE WOONOMGEVING EN NABIJ HET “DOMMELDAL” GELEGEN, UITGEBOUWDE, RUIME TUSSENWONING MET 4 SLAAPKAMERS EN FIJNE TUIN MET BERGING.
BEGANE GROND:
Entree; hal deels voorzien van tapijt, deels tegelvloer, garderobehoek en meterkast.
Tot plafond betegelde toiletruimte met wandcloset en fonteintje.
Royale, veel lichtinval biedende woonkamer, ± 36,4 m², met fraaie eiken parketvloer.
Dichte keuken, ± 9,7 m², voorzien van tegelvloer, volop kastruimte aan weerszijden en inbouwapparatuur, t.w.: gaskookplaat, afzuigkap, combimagnetron en koelkast. Doorgang naar praktische, geheel betegelde bijkeuken met aansluitingen wasapparatuur en spoelbak. Deur naar tuin.
1E VERDIEPING:
Overloop met laminaatvloer.
Slaapkamer, ± 12,4 m², met laminaatvloer en schuifdeurenkast.
Slaapkamer, ± 9,2 m², met laminaatvloer en inbouwkast.
Slaapkamer, ± 6,6 m², met laminaatvloer.
Tot plafond betegelde badkamer met royale douchecabine, wandcloset en vaste wastafel.
2E VERDIEPING:
Bereikbaar middels vaste trap; voorzolder met laminaatvloer, dakvenster en opstelling combi-ketel (Vaillant, ± 2005).
Ruime 4e slaapkamer, ± 19,6 m², met laminaatvloer en dakkapel.
TUIN:
Nette voortuin. Royale achtertuin met gazon, berging en poort naar achterom.
BIJZONDERHEDEN:
* De begane grond is voorzien van hardhouten kozijnen met dubbele beglazing en de 1e en 2e verdieping
van kunststof kozijnen met dubbele beglazing.
* In 2004 voorzien van nieuwe dakpannen en dakisolatie.
* De woning beschikt over 4 slaapkamers.
* Woonoppervlakte: ± 122 m².
* Inhoud woning: ± 432 m³.
* Perceeloppervlakte: ± 195 m².
* Bouwjaar: ± 1965.
HET BETREFT EEN GOED ONDERHOUDEN, UITGEBOUWDE WONING GELEGEN IN EN RUSTIGE WOONOMGEVING, ALLEEN EEN BEZICHTIGING KAN U HIERVAN EEN JUISTE INDRUK GEVEN!!!
Features
Transfer of ownership
- Last asking price
- € 399,000 kosten koper
- Asking price per m²
- € 3,270
- Status
- Sold
Construction
- Kind of house
- Single-family home, row house
- Building type
- Resale property
- Year of construction
- 1965
- Type of roof
- Gable roof covered with roof tiles
Surface areas and volume
- Areas
- Living area
- 122 m²
- External storage space
- 8 m²
- Plot size
- 195 m²
- Volume in cubic meters
- 432 m³
Layout
- Number of rooms
- 5 rooms (4 bedrooms)
- Number of bath rooms
- 1 bathroom and 1 separate toilet
- Bathroom facilities
- Shower, toilet, and sink
- Number of stories
- 3 stories
- Facilities
- Optical fibre and passive ventilation system
Energy
- Energy label
- Insulation
- Roof insulation, double glazing and floor insulation
- Heating
- CH boiler
- Hot water
- CH boiler
- CH boiler
- Vaillant HR Pro (gas-fired combination boiler from 2005, in ownership)
Cadastral data
- GELDROP C 3441
- Cadastral map
- Area
- 195 m²
- Ownership situation
- Full ownership
Exterior space
- Location
- In residential district
- Garden
- Back garden and front garden
- Back garden
- 98 m² (13.00 metre deep and 7.50 metre wide)
- Garden location
- Located at the northwest with rear access
Storage space
- Shed / storage
- Detached brick storage
Parking
- Type of parking facilities
- Public parking
Photos 36
© 2001-2024 funda



































