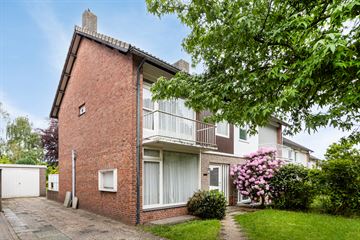This house on funda: https://www.funda.nl/en/detail/koop/verkocht/geldrop/huis-losweg-37/43599115/

Description
Do you know how to take action and are you someone who sees opportunities instead of difficulties? Then this might be the perfect opportunity for you. This spacious semi-detached house with 5 bedrooms in a nice location and with a deep garden of over 43 meters will need a lot of modernization but... then you'll have a fantastic home! Plus, there are plenty of opportunities for extensions and additions!
Layout:
Ground floor: entrance reachable through the spacious front garden; hallway with wardrobe corner and meter cupboard; toilet with sink; cozy and bright living room with parquet flooring, extra side window, built-in cupboard, and an unobstructed view to the front (municipal greenery) and back (over 43-meter deep garden); kitchen with basic kitchen unit with a plastic countertop, sink, gas hob, extractor hood, dishwasher, and refrigerator; sunken pantry.
1st Floor: landing; bedroom 1 at the front of the house of approximately 13 m2 with a door to the balcony; bedroom 2 at the front of approximately 6 m2 with built-in wardrobe; bedroom 3 at the rear of approximately 6 m2; bedroom 4 at the rear of approximately 10 m2; bathroom with shower, second toilet, and sink.
2nd Floor: attic reachable via fixed staircase with skylight, HR central heating boiler, electric boiler, and storage space; attic bedroom 5 of approximately 15 m2 with a large skylight, sink, and storage spaces behind the knee walls.
On the side, there is a spacious driveway with parking for 3 cars. The garage has double wooden doors and is approximately 5.5 meters deep and 3 meters wide. The backyard is impressive. It is over 43 meters deep and 9 meters wide, providing enormous privacy and perfect opportunities for extensions or adding an outbuilding.
Nice and desirable location with great amenities nearby. Geldrop has a train station, hospital, secondary school, many sports, and recreational facilities. Moreover, the center of Eindhoven is just a 15-minute bike ride away.
If you are considering a purchase, we want to be clear. This house is fundamentally a good home but is dated in terms of finish and therefore needs love and attention from top to bottom. So, you should consider an investment in modernization. For serious candidates, a structural report is available after a viewing. This report assesses the current state (and is not an estimate for modernization costs).
Features
Transfer of ownership
- Last asking price
- € 497,500 kosten koper
- Asking price per m²
- € 4,289
- Status
- Sold
Construction
- Kind of house
- Single-family home, double house
- Building type
- Resale property
- Year of construction
- 1963
- Type of roof
- Gable roof covered with roof tiles
Surface areas and volume
- Areas
- Living area
- 116 m²
- Exterior space attached to the building
- 3 m²
- External storage space
- 17 m²
- Plot size
- 548 m²
- Volume in cubic meters
- 410 m³
Layout
- Number of rooms
- 6 rooms (5 bedrooms)
- Number of bath rooms
- 1 bathroom and 1 separate toilet
- Bathroom facilities
- Shower, toilet, and sink
- Number of stories
- 2 stories and an attic
- Facilities
- Skylight, optical fibre, and passive ventilation system
Energy
- Energy label
- Heating
- CH boiler
- Hot water
- Electrical boiler
- CH boiler
- HR (gas-fired, in ownership)
Cadastral data
- GELDROP K 222
- Cadastral map
- Area
- 548 m²
- Ownership situation
- Full ownership
Exterior space
- Garden
- Back garden, front garden and side garden
- Back garden
- 396 m² (43.00 metre deep and 9.20 metre wide)
- Garden location
- Located at the southwest with rear access
Garage
- Type of garage
- Detached brick garage
- Capacity
- 1 car
Parking
- Type of parking facilities
- Parking on private property
Photos 40
© 2001-2025 funda







































