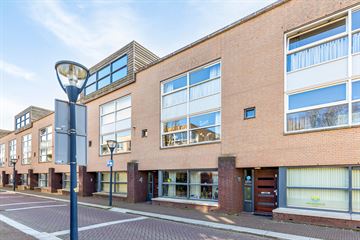This house on funda: https://www.funda.nl/en/detail/koop/verkocht/geldrop/huis-wielstraat-4/43425898/

Description
Wielstraat 4 te Geldrop.
IN HET CENTRUM GELEGEN, VERRASSEND RUIME STADSWONING MET KANTOOR-/PRAKTIJK-/MULTIFUNCIONELE RUIMTE OP DE BEGANE GROND, INPANDIGE GARAGE, DAKTERRAS OP ZONZIJDE EN EEN EIGEN PARKEERPLAATS OP AFGESLOTEN BINNENTERREIN.
BEGANE GROND:
Overdekte entree, ruime hal met vloerbedekking, meterkast met automatische groepen, trapkast en deur naar kantoor-/praktijk-/multifunctionele ruimte, ± 32,8 m², met vloerbedekking. Vanuit de hal bereikbare pantry met zeil, enkele onder- en bovenkasten en losse kast.
Tot plafond betegelde toiletruimte met fonteintje.
Vanuit de pantry is de ruime inpandige verwarmde garage/berging bereikbaar, ± 31,5 m², met zeil, kraantje, elektrisch bedienbare sectionaal deur en aparte loopdeur. Direct achter de garage is een eigen parkeerplaats gelegen.
1E VERDIEPING:
Ruime overloop met vloerbedekking, videofooninstallatie en praktische inbouwkast.
Nette, tot plafond betegelde 2e toiletruimte met fonteintje.
Sfeervolle, L-vormige woonkamer, ± 53,8 m² (incl. keuken), met houten vloer en dubbele openslaande tuindeuren naar het dakterras op zonzijde met elektrisch bedienbare zonneluifel (doek dient vernieuwd te worden) en extra berging.
Open keuken in U-vorm met diverse kasten en inbouwapparatuur, t.w.: brede 5-pits inductiekookplaat, brede afzuigkap, combimagnetron en vaatwasser.
2E VERDIEPING:
Ruime overloop met vloerbedekking. Stook- c.q. wasruimte met opstelling c.v.-ketel (Intergas HR Eco, ± 2013), aansluiting wasapparatuur en unit t.b.t. mechanische ventilatie.
Royale slaapkamer, ± 19,1 m², met vloerbedekking.
Slaapkamer, ± 16,2 m², met vloerbedekking.
Slaapkamer, ± 9,2 m², met vloerbedekking.
Separate, tot plafond betegelde 3e toiletruimte met fonteintje (de tapijttegels worden door de verkoper verwijderd).
Nette, tot plafond betegelde badkamer met ligbad, separate douchecabine, vaste wastafel en design radiator (de tapijttegels worden door de verkoper verwijderd).
BIJZONDERHEDEN:
* Uitstekende isolatievoorzieningen, t.w.: dak-, spouwmuur- en vloerisolatie. Gehele woning is voorzien van
isolerende beglazing.
* Ruime garage/berging met veel gebruiksmogelijkheden.
* Zeer ruime woonverdieping met dubbele tuindeuren naar dakterras op zonzijde.
* De verwarming op de begane grond is separaat te regelen t.o.v. de 1e en 2e verdieping.
* Energielabel A.
* Woonoppervlakte: ± 181 m².
* Inhoud: ± 758 m³.
* Perceeloppervlakte: ± 96 m².
* Perfect gelegen in het centrum, nabij o.a. winkels, Anna ziekenhuis, N.S.-station, sportaccommodaties etc.
* Bijdrage Vereniging van Eigenaren t.b.v. de parkeerplaats op het achtergelegen binnenterrein bedraagt thans
€ 7,55 per maand.
* Ideaal object voor de combinatie wonen en werken!
ALLEEN EEN BEZICHTIGING KAN U EEN JUISTE INDRUK GEVEN OMTRENT DE WELLICHT ONVERWACHTE RUIMTE EN GEBRUIKSMOGELIJKHEDEN TE BEOORDELEN!!
Features
Transfer of ownership
- Last asking price
- € 498,000 kosten koper
- Asking price per m²
- € 2,751
- Status
- Sold
Construction
- Kind of house
- Single-family home, row house
- Building type
- Resale property
- Year of construction
- 2000
- Type of roof
- Flat roof
Surface areas and volume
- Areas
- Living area
- 181 m²
- Other space inside the building
- 34 m²
- Exterior space attached to the building
- 20 m²
- Plot size
- 96 m²
- Volume in cubic meters
- 758 m³
Layout
- Number of rooms
- 5 rooms (3 bedrooms)
- Number of bath rooms
- 1 bathroom and 3 separate toilets
- Bathroom facilities
- Shower, bath, and sink
- Number of stories
- 3 stories
- Facilities
- Outdoor awning, mechanical ventilation, and passive ventilation system
Energy
- Energy label
- Insulation
- Roof insulation, double glazing, insulated walls and floor insulation
- Heating
- CH boiler
- Hot water
- CH boiler
- CH boiler
- Intergas HR Eco (gas-fired combination boiler from 2013, in ownership)
Cadastral data
- GELDROP D 6209
- Cadastral map
- Area
- 95 m²
- Ownership situation
- Full ownership
- GELDROP D 6754
- Cadastral map
- Area
- 1 m²
- Ownership situation
- Full ownership
Exterior space
- Location
- Alongside a quiet road and in centre
- Balcony/roof terrace
- Roof terrace present
Garage
- Type of garage
- Built-in
- Capacity
- 1 car
- Facilities
- Electricity
Parking
- Type of parking facilities
- Parking on gated property
Photos 47
© 2001-2025 funda














































