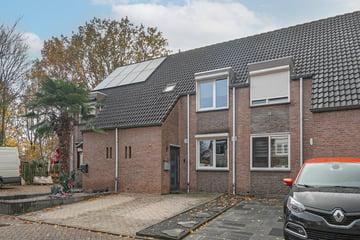This house on funda: https://www.funda.nl/en/detail/koop/verkocht/geleen/huis-amstelstraat-5/43791966/

Description
In rustige woonwijk gelegen nabij alle dagelijkse voorzieningen zoals scholen en winkels en uitvalswegen ligt deze instapklare tussenwoning met vier slaapkamers, achtertuin met berging en achterom.
Indeling:
Begane grond:
Entree/hal met meterkast, toiletruimte met hangcloset en fonteintje en een garderobekast. De woonkamer met open keuken (samen ca. 33 m²) heeft door middel van een schuifpui toegang tot de tuin met overkapping. De moderne open keuken met bar is voorzien van de navolgende inbouwapparatuur: 5 pits gaskookplaat, RVS afzuigkap, vaatwasser, koelkast en een combi-magnetron. Tevens is er nog een trapkast voor extra bergruimte en is de gehele begane grond is voorzien van een gesealde grindvloer.
Tuin:
De nette en onderhoudsvriendelijke omsloten tuin met achterom heeft een overkapping (ca. 8 m²) en een berging (ca. 6 m²) en biedt voldoende privacy.
Eerste verdieping:
De overloop geeft toegang tot de drie slaapkamers (ca. 14 m², 9 m² en 7 m²) en de badkamer (ca. 5 m²) met ligbad met whirlpool, douchecabine, wastafel met meubel en een hangcloset. De ouderslaapkamer is voorzien van een airconditioning en de gehele eerste verdieping, op de badkamer na, is belegd met een laminaatvloer.
Tweede verdieping:
Door middel van een vaste trap is de vierde slaapkamer (ca. 17 m² woonoppervlakte) bereikbaar. Door een dakraam is er ruim voldoende lichtinval en zijn er knieschotten en bergkasten voor extra bergruimte en de opstelplaatsen van de witgoedaansluitingen en de CV-ketel (Remeha calenta ACE 40C CW5 bouwjaar 2019, eigendom).
Nadere bijzonderheden:
- In rustige woonwijk gelegen;
- Instapklare tussenwoning met vier slaapkamers;
- Volledig voorzien van kunststof kozijnen met (HR++) beglazing;
- Grotendeels voorzien van rolluiken;
- De woning is voorzien van acht zonnepanelen (eigendom);
- Goed geïsoleerde woning (energielabel B);
- Airconditioning op ouderslaapkamer;
- Nette onderhoudsvriendelijke tuin met achterom, overkapping en berging;
- Gelegen nabij alle dagelijkse voorzieningen en uitvalswegen;
- Alle afmetingen zijn indicatief en kunnen afwijken van de werkelijkheid.
Features
Transfer of ownership
- Last asking price
- € 225,000 kosten koper
- Asking price per m²
- € 2,228
- Status
- Sold
Construction
- Kind of house
- Single-family home, row house
- Building type
- Resale property
- Year of construction
- 1983
- Type of roof
- Gable roof covered with roof tiles
Surface areas and volume
- Areas
- Living area
- 101 m²
- Other space inside the building
- 6 m²
- Exterior space attached to the building
- 8 m²
- Plot size
- 137 m²
- Volume in cubic meters
- 370 m³
Layout
- Number of rooms
- 5 rooms (4 bedrooms)
- Number of bath rooms
- 1 bathroom and 1 separate toilet
- Bathroom facilities
- Shower, double sink, bath, toilet, and washstand
- Number of stories
- 2 stories and an attic
- Facilities
- Air conditioning, mechanical ventilation, rolldown shutters, sliding door, and solar panels
Energy
- Energy label
- Insulation
- Roof insulation, energy efficient window and insulated walls
- Heating
- CH boiler
- Hot water
- CH boiler
- CH boiler
- Remeha calenta ACE 40C CW5 (gas-fired combination boiler from 2019, in ownership)
Cadastral data
- GELEEN G 4120
- Cadastral map
- Area
- 137 m²
- Ownership situation
- Full ownership
Exterior space
- Location
- Alongside a quiet road and in residential district
- Garden
- Back garden and front garden
- Back garden
- 42 m² (7.80 metre deep and 5.40 metre wide)
- Garden location
- Located at the southwest with rear access
Storage space
- Shed / storage
- Attached brick storage
- Facilities
- Electricity
Parking
- Type of parking facilities
- Parking on private property and public parking
Photos 27
© 2001-2025 funda


























