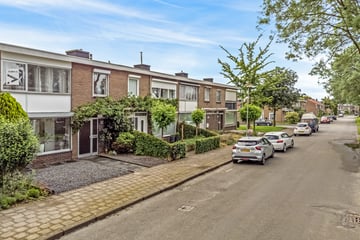
Description
In collegiale samenwerking met KBKC & Partners bieden wij dit droomhuis in Geleen-Zuid!
Kom en Ontdek dit Pareltje!
Welkom bij deze prachtige woning in het hart van Geleen-Zuid! Dit huis is volledig instap klaar en eventueel gemeubileerd over te nemen.
Deze woning is gelegen op een toplocatie waar alles binnen handbereik is. Of je nu een wandeling wilt maken in het Danikebos, naar de nabijgelegen scholen en winkels of snel de weg op wilt naar de Euregio, hier heb je het allemaal.
Stap binnen in jouw nieuwe thuis:
Begane grond:
•Hal: Ontvang je gasten in stijl met een uitnodigende hal en een trap naar boven.
•Toiletruimte: Moderne en frisse toiletruimte met een handig fonteintje.
•Woonkamer: Geniet van de lichte en ruime woonkamer, afgewerkt met een strakke laminaatvloer. Via de tuindeuren loop je zo de gezellige achtertuin in.
•Keuken: Een open moderne keuken waar je heerlijk kunt koken. Voorzien van alles wat je nodig hebt: Gaskookplaat voor het perfecte diner. Stijlvolle RVS-afzuigkap. Vaatwasser voor het gemak. Koel-vriescombinatie voor al het lekkers.
1e Verdieping:
•Overloop
•3 Slaapkamers: Drie prachtige slaapkamers, allemaal met een moderne laminaatvloer.
•Badkamer: Ontspan in de luxe badkamer met een vaste wastafel, hangtoilet, ligbad en een ruime inloopdouche.
Achter de woning vind je een handige vrijstaande bergruimte, ideaal voor fietsen of extra opslag. De onderhoudsvriendelijke en moderne tuin is toegankelijk via een achterom, perfect voor een praktische levensstijl.Kom en ervaar zelf de charme van deze woning!Zie jij jezelf al wonen in deze prachtige woning? Wacht dan niet langer en kom langs voor een bezichtiging! Laat je verrassen door de ruimte, het comfort en de moderne afwerking. Maak snel een afspraak en ontdek jouw nieuwe thuis in Geleen-Zuid.Plan vandaag nog je bezichtiging en laat je verrassen door dit droomhuis!
Vraagprijs € 245.000,00 k.k.
Features
Transfer of ownership
- Last asking price
- € 245,000 kosten koper
- Asking price per m²
- € 2,882
- Status
- Sold
Construction
- Kind of house
- Single-family home, row house
- Building type
- Resale property
- Year of construction
- 1968
- Type of roof
- Flat roof covered with asphalt roofing
Surface areas and volume
- Areas
- Living area
- 85 m²
- Other space inside the building
- 9 m²
- External storage space
- 11 m²
- Plot size
- 167 m²
- Volume in cubic meters
- 301 m³
Layout
- Number of rooms
- 5 rooms (3 bedrooms)
- Number of bath rooms
- 1 bathroom and 1 separate toilet
- Bathroom facilities
- Shower, bath, toilet, and sink
- Number of stories
- 2 stories and a basement
- Facilities
- Passive ventilation system, rolldown shutters, and TV via cable
Energy
- Energy label
- Heating
- CH boiler
- Hot water
- CH boiler
- CH boiler
- Remeha (gas-fired combination boiler from 2014, in ownership)
Cadastral data
- GELEEN F 2212
- Cadastral map
- Area
- 167 m²
- Ownership situation
- Full ownership
Exterior space
- Location
- Alongside a quiet road and in residential district
- Garden
- Back garden and front garden
- Back garden
- 79 m² (11.02 metre deep and 7.17 metre wide)
- Garden location
- Located at the northeast with rear access
Storage space
- Shed / storage
- Detached brick storage
Parking
- Type of parking facilities
- Public parking
Photos 37
© 2001-2025 funda




































