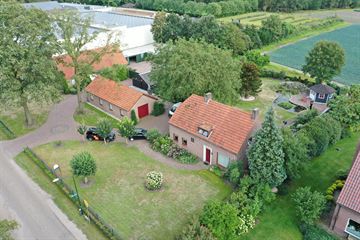This house on funda: https://www.funda.nl/en/detail/koop/verkocht/gemert/huis-scheiweg-71/42244180/

Description
In het buitengebied van Gemert, grenzend aan groot bosgebied, ligt op een riant perceel van liefst 3.490 m2 dit charmante vrijstaande huis met diverse bijgebouwen met een totale oppervlakte van 544 m2. Deze garages en schuren zorgen voor volop gebruiksmogelijkheden! Het huis beschikt over 4 slaapkamers, separate leefkeuken en een riante woonkamer. Voor de liefhebber van ruimte en rust is dit huis een bezichtiging zeker waard!
Rondom de woning is de tuin keurig aangelegd met gazon, sierbestrating, vaste beplanting en een fraaie vijverpartij met een tuinhuis. De gehele tuin rondom beschikt over een beregeningsinstallatie.
De bijgebouwen bestaan uit een riante schuur (13.15 x 5.60 m) met elektra, in spouw gerealiseerde schuur / garage (16.29 x 7.37 m) met kanteldeur, hoge sectionaal deur en een bergzolder. Tevens is er een houten, voormalige kippenschuur aanwezig. Ideaal voor de liefhebber van veel opslag-, hobby- of werkruimte.
Middels de entree in de voorgevel is het woonhuis te betreden. In de hal treft u de meterkast en trapopgang naar de 1e verdieping aan.
Aansluitend komt u in de L-vormige woonkamer. Deze kamer geniet van volop lichtinval en fraai zicht op de tuin dankzij de vele raampartijen. De vloer is belegd met hout en de centraal gelegen kachel zorgt voor een sfeervol geheel.
Vanuit de kamer is er toegang tot de praktische provisiekelder. Aan achtergevel is een overkapping aanwezig.
Aan de zijgevel is de separate leefkeuken aanwezig. Deze keuken is ingericht in een U-opstelling en voorzien van een inductie kookplaat met afzuigkap, combi oven/magnetron, koelkast, friteuse en een vaatwasser.
Aansluitend is de praktische bijkeuken gelegen. Deze beschikt over een separate toiletruimte en installatieruimte met de nieuwe cv ketel (2023) en de aansluiting voor wasmachine en droger.
Aan de overloop op de 1e verdieping liggen 4 ruime slaapkamers en de badkamer. Alle slaapkamers beschikken over vaste kastruimte en een keurige laminaatvloer.
De badkamer is geheel betegeld en ingericht met een ligbad, douche, toilet en vaste wastafel.
Middels vlizotrap bereikbare bergzolder gelegen op de 2e verdieping.
- Vrijstaand woonhuis op 3.490 m2 grond in het buitengebied van Gemert
- Maar liefst 544 m2 aan bijgebouwen met garage en diverse schuren
- Keurig onderhouden en grenzend aan groot bosgebied
Features
Transfer of ownership
- Last asking price
- € 699,000 kosten koper
- Asking price per m²
- € 4,369
- Status
- Sold
Construction
- Kind of house
- Single-family home, detached residential property
- Building type
- Resale property
- Year of construction
- 1960
Surface areas and volume
- Areas
- Living area
- 160 m²
- Other space inside the building
- 10 m²
- Exterior space attached to the building
- 21 m²
- External storage space
- 310 m²
- Plot size
- 3,490 m²
- Volume in cubic meters
- 568 m³
Layout
- Number of rooms
- 6 rooms (4 bedrooms)
- Number of bath rooms
- 1 bathroom and 1 separate toilet
- Bathroom facilities
- Shower, bath, toilet, and sink
- Number of stories
- 3 stories
- Facilities
- Mechanical ventilation, passive ventilation system, and flue
Energy
- Energy label
- Insulation
- Roof insulation and partly double glazed
- Heating
- CH boiler
- Hot water
- CH boiler
- CH boiler
- Intergras (gas-fired combination boiler from 2023, in ownership)
Cadastral data
- GEMERT O 671
- Cadastral map
- Area
- 2,745 m²
- Ownership situation
- Full ownership
- GEMERT O 673
- Cadastral map
- Area
- 745 m²
- Ownership situation
- Full ownership
Exterior space
- Location
- On the edge of a forest, alongside a quiet road, outside the built-up area and open location
- Garden
- Back garden, front garden and side garden
- Back garden
- 4 m² (2.00 metre deep and 2.00 metre wide)
- Garden location
- Located at the south
Storage space
- Shed / storage
- Detached brick storage
- Facilities
- Loft and electricity
Garage
- Type of garage
- Detached brick garage
- Capacity
- 4 cars
- Facilities
- Loft, electricity and running water
Parking
- Type of parking facilities
- Parking on private property and public parking
Photos 69
© 2001-2025 funda




































































