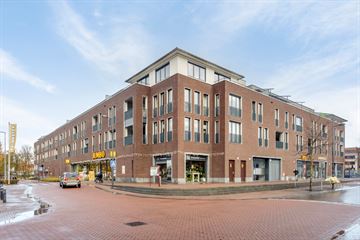
Description
DIT APPARTEMENT IS VERKOCHT ONDER VOORBEHOUD, U KUNT ZICH INSCHRIJVEN ALS RESERVEKANDIDAAT
Prachtig drie kamer appartement gelegen op centrumlocatie in het geliefde appartementencomplex "Het Bolwerk".
Gelegen op de eerste verdieping van het appartementencomplex. Het appartement kenmerkt zich door grote raampartijen welke zorgen voor veel licht in de woning. Het appartement is luxe afgewerkt, volledig voorzien van vloerverwarming, volledig geïsoleerd en biedt veel comfort.
Bouwjaar: 2014; Woonoppervlakte: 88 m2; Externe bergruimte: 6 m2; Energielabel: A; VVE bijdrage per maand: € 167,--.
Indeling:
Via de overdekte entree is het appartement te bereiken, hier vinden we de hal met garderobe en toilet. Vanuit de hal is de woonkamer te betreden. De woonkamer is ruim en beschikt over vrij uitzicht. Via de schuifpui is de loggia buiten te bereiken. De loggia is overdekt en op het zuiden gelegen. Hierdoor het hele jaar door te gebruiken; een heerlijke zonnige plek om te vertoeven. De open keuken met inbouwapparatuur geeft een heerlijke verbinding met de woonkamer. In de bijkeuken bevindt zich de stookruimte en zijn de witgoedaansluitingen aanwezig.
Verder beschikt het appartement over twee ruime slaapkamers en een badkamer, deze is voorzien van een toilet, inloopdouche en wastafel met meubel.
In de kelder vinden we nog een ruime berging en een eigen parkeerplek.
Aanvaarding in overleg
Features
Transfer of ownership
- Last asking price
- € 389,500 kosten koper
- Asking price per m²
- € 4,426
- Status
- Sold
- VVE (Owners Association) contribution
- € 167.00 per month
Construction
- Type apartment
- Upstairs apartment
- Building type
- Resale property
- Year of construction
- 2014
- Accessibility
- Accessible for people with a disability and accessible for the elderly
- Type of roof
- Flat roof covered with asphalt roofing
Surface areas and volume
- Areas
- Living area
- 88 m²
- Exterior space attached to the building
- 9 m²
- External storage space
- 6 m²
- Volume in cubic meters
- 312 m³
Layout
- Number of rooms
- 3 rooms (2 bedrooms)
- Number of bath rooms
- 1 bathroom and 1 separate toilet
- Bathroom facilities
- Shower and toilet
- Number of stories
- 3 stories
- Located at
- 1st floor
- Facilities
- Outdoor awning, elevator, mechanical ventilation, sliding door, and TV via cable
Energy
- Energy label
- Insulation
- Completely insulated
- Heating
- CH boiler and complete floor heating
- Hot water
- CH boiler
- CH boiler
- Intergas (gas-fired combination boiler from 2012, in ownership)
Cadastral data
- GENNEP D 3089
- Cadastral map
- Ownership situation
- Full ownership
Exterior space
- Location
- In wooded surroundings, in centre and unobstructed view
- Garden
- Sun terrace
Storage space
- Shed / storage
- Built-in
- Facilities
- Electricity
Garage
- Type of garage
- Built-in and underground parking
- Capacity
- 1 car
Parking
- Type of parking facilities
- Public parking and parking garage
VVE (Owners Association) checklist
- Registration with KvK
- Yes
- Annual meeting
- Yes
- Periodic contribution
- Yes (€ 167.00 per month)
- Reserve fund present
- Yes
- Maintenance plan
- Yes
- Building insurance
- Yes
Photos 40
© 2001-2024 funda







































