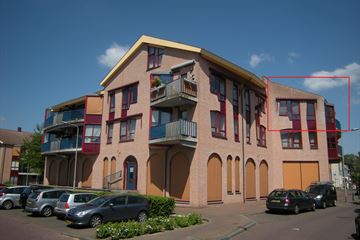
Description
DEZE WONING IS VERKOCHT ONDER VOORBEHOUD, U KUNT ZICH INSCHRIJVEN ALS RESERVEKANDIDAAT
Verrassend ruim 3-kamer appartement met balkon op het zuiden en grote berging op de begane grond. Gunstig gelegen in het hartje van Gennep op loopafstand van de gezellige terrasjes, restaurants, winkels en boven de bibliotheek. Dankzij de vele ramen is er prachtige lichtinval en mooi uitzicht over de historische panden rondom de markt (o.a. Stadhuis). Prima onderhouden en volledig geïsoleerd. Het appartementencomplex is gebouwd onder fraaie architectuur (Albers en van Huut) en o.a. voorzien van airco, lift en videofoon-systeem.
Bouwjaar: 1999; Woonoppervlakte: 97 m² (exclusief berging en balkon); energielabel B.
Indeling: hal; meterkast; toilet; CV/berging; 2 ruime slaapkamers; volledig betegelde badkamer o.a. voorzien van wastafel en douche; open keuken met royale opstelling (inclusief apparatuur); ruime woonkamer met parketvloer en toegang naar het balkon.
Aanvaarding in overleg
Features
Transfer of ownership
- Last asking price
- € 325,000 kosten koper
- Asking price per m²
- € 3,351
- Status
- Sold
- VVE (Owners Association) contribution
- € 155.00 per month
Construction
- Type apartment
- Galleried apartment (apartment)
- Building type
- Resale property
- Year of construction
- 1999
- Type of roof
- Combination roof
Surface areas and volume
- Areas
- Living area
- 97 m²
- Exterior space attached to the building
- 6 m²
- External storage space
- 7 m²
- Volume in cubic meters
- 322 m³
Layout
- Number of rooms
- 3 rooms (2 bedrooms)
- Number of bath rooms
- 1 bathroom and 1 separate toilet
- Bathroom facilities
- Shower and sink
- Number of stories
- 1 story
- Located at
- 3rd floor
- Facilities
- Air conditioning, optical fibre, elevator, mechanical ventilation, and TV via cable
Energy
- Energy label
- Insulation
- Roof insulation, double glazing and insulated walls
- Heating
- CH boiler
- Hot water
- CH boiler
- CH boiler
- HR (gas-fired combination boiler from 2016, in ownership)
Cadastral data
- GENNEP C 1391
- Cadastral map
- Ownership situation
- Full ownership
Exterior space
- Location
- Alongside a quiet road and in centre
- Balcony/roof terrace
- Balcony present
Storage space
- Shed / storage
- Built-in
Parking
- Type of parking facilities
- Public parking
VVE (Owners Association) checklist
- Registration with KvK
- Yes
- Annual meeting
- Yes
- Periodic contribution
- No
- Reserve fund present
- Yes
- Maintenance plan
- No
- Building insurance
- Yes
Photos 29
© 2001-2024 funda




























