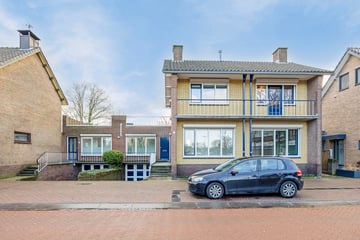This house on funda: https://www.funda.nl/en/detail/koop/verkocht/gennep/huis-brugstraat-22/43480673/

Description
Bent u op zoek naar een woning met veel ruimte voor woon- of werkplezier, dan is deze prachtige half vrijstaande woning in het centrum van Gennep wellicht iets voor u! Zo biedt deze woning minimaal zeven slaapkamers, een ruime achtertuin en twee garages. Royaal woonoppervlakte van maar liefst: 222 m2.
Woning is grotendeels voorzien van rolluiken.
Voorzien van airconditioning.
Grote raampartijen voor veel licht bieden een heerlijke plek.
Bouwjaar: 1957; Woonoppervlakte: 222 m2; Overige inpandige ruimte: 95 m2; Energielabel: F.
Souterrain:
Voorzien van twee garages en bergruimte met stookruimte.
Trap via de keuken biedt toegang tot de kelder.
De twee garages zijn via de voorzijde buiten te begaan.
Begane grond:
De woning is te betreden via de voorzijde, de hal geeft toegang tot de twee kamers aan de voorzijde.
Ook het toilet en de keuken met inbouwapparatuur zijn te betreden via de hal.
Via de voorzijde is het tweede deel van de woning te begaan.
Hier vinden we een eigen keuken met inbouwapparatuur, drie slaapkamers, toilet en inloopdouche.
Eerste verdieping:
Vier ruime slaapkamers, badkamer met toilet, douche en wastafel.
Tweede verdieping:
Bergzolder bereikbaar via luik.
Exterieur:
Twee maal een oprit aanwezig.
De ruime achtertuin is naar eigen wens aan te leggen.
Aanvaarding in overleg
Features
Transfer of ownership
- Last asking price
- € 495,000 kosten koper
- Asking price per m²
- € 2,230
- Status
- Sold
Construction
- Kind of house
- Single-family home, semi-detached residential property
- Building type
- Resale property
- Year of construction
- 1957
- Accessibility
- Accessible for people with a disability and accessible for the elderly
- Type of roof
- Gable roof covered with asphalt roofing and roof tiles
Surface areas and volume
- Areas
- Living area
- 222 m²
- Other space inside the building
- 95 m²
- Exterior space attached to the building
- 64 m²
- Plot size
- 527 m²
- Volume in cubic meters
- 1,178 m³
Layout
- Number of rooms
- 9 rooms (7 bedrooms)
- Number of bath rooms
- 2 bathrooms and 1 separate toilet
- Bathroom facilities
- Walk-in shower, shower, toilet, and sink
- Number of stories
- 2 stories, a loft, and a basement
- Facilities
- Mechanical ventilation, rolldown shutters, and TV via cable
Energy
- Energy label
- Insulation
- Mostly double glazed
- Heating
- CH boiler
- Hot water
- CH boiler
- CH boiler
- Nefit (gas-fired combination boiler from 2009, in ownership)
Cadastral data
- GENNEP D 99
- Cadastral map
- Area
- 439 m²
- Ownership situation
- Full ownership
- GENNEP D 212
- Cadastral map
- Area
- 88 m²
- Ownership situation
- Full ownership
Exterior space
- Location
- In wooded surroundings and in centre
- Garden
- Back garden
- Back garden
- 190 m² (10.00 metre deep and 19.00 metre wide)
- Garden location
- Located at the southeast with rear access
Storage space
- Shed / storage
- Detached wooden storage
- Facilities
- Electricity
Garage
- Type of garage
- Built-in
- Capacity
- 2 cars
- Facilities
- Electricity
Photos 57
© 2001-2024 funda
























































