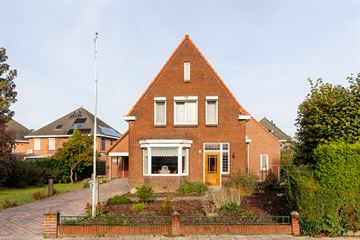
Description
Droomt u van een huis dat u helemaal naar uw eigen smaak kunt renoveren? Dit karakteristieke vrijstaande woonhuis met garage, schuur en tuinhuis biedt u een unieke kans om uw creatieve visie werkelijkheid te laten worden. Gelegen in het centrum van Gennep, op een ruim perceel van 1.070 m² en dichtbij alle dagelijkse voorzieningen en het openbaar vervoer, heeft deze woning enorm potentieel. Gezien de indeling behoort gelijkvloers wonen tot de mogelijkheid.
Indeling:
Begane grond: hal, dichte keuken met een functionele keukenopstelling voorzien van inbouwapparatuur en met directe toegang tot de provisiekelder, woonkamer met erker en open haard met inbouwkachel, bijkeuken met toegang via de vlizotrap tot de bergzolder, toilet, badkamer met douche, slaapkamer met een aangrenzende geheel betegelde in lichte kleuren afgewerkte badkamer voorzien van een inloopdouche en een vrijhangend toilet.
1e verdieping: overloop, bergkast, 4 slaapkamers waarvan twee met vaste kasten en via één van de slaapkamers bereikt u via een vlizotrap de 2e verdieping.
2e verdieping: zolderkamer.
Diverse gegevens:
De keukenopstelling is voorzien van de volgende inbouwapparatuur: gaskookplaat en een afzuigkap.
Aan de voorzijde wijkt de zichtbare perceelgrens af van de kadastrale grens.
Het bouwjaar van de woning is 1937 en in 2010 is er een gedeelte aangebouwd.
Het openbaar vervoer bevindt zich op loopafstand, waardoor u gemakkelijk de omgeving kunt verkennen of naar het werk kunt reizen.
De woning is voorzien van dakisolatie en deels van spouwisolatie en van dubbel glas.
De woning is grotendeels voorzien van kunststof kozijnen.
De woning is deels voorzien van rolluiken.
In de keuken is een terrazzo vloer aanwezig.
Features
Transfer of ownership
- Last asking price
- € 450,000 kosten koper
- Asking price per m²
- € 3,285
- Status
- Sold
Construction
- Kind of house
- Single-family home, detached residential property
- Building type
- Resale property
- Year of construction
- 1937
- Accessibility
- Accessible for people with a disability and accessible for the elderly
- Specific
- Renovation project
- Type of roof
- Gable roof covered with roof tiles
Surface areas and volume
- Areas
- Living area
- 137 m²
- Other space inside the building
- 52 m²
- External storage space
- 66 m²
- Plot size
- 1,070 m²
- Volume in cubic meters
- 602 m³
Layout
- Number of rooms
- 6 rooms (5 bedrooms)
- Number of bath rooms
- 2 bathrooms and 1 separate toilet
- Bathroom facilities
- 2 walk-in showers and 2 toilets
- Number of stories
- 3 stories
- Facilities
- Optical fibre, passive ventilation system, rolldown shutters, sliding door, and TV via cable
Energy
- Energy label
- Insulation
- Roof insulation, double glazing and insulated walls
- Heating
- CH boiler and fireplace
- Hot water
- CH boiler
- CH boiler
- Gas-fired combination boiler, in ownership
Cadastral data
- GENNEP D 124
- Cadastral map
- Area
- 1,070 m²
- Ownership situation
- Full ownership
Exterior space
- Location
- In centre and in residential district
- Garden
- Back garden, front garden, side garden and sun terrace
- Back garden
- 400 m² (20.00 metre deep and 20.00 metre wide)
- Garden location
- Located at the northwest with rear access
Storage space
- Shed / storage
- Detached wooden storage
- Insulation
- No insulation
Garage
- Type of garage
- Parking place and detached brick garage
- Capacity
- 1 car
- Facilities
- Loft and electricity
- Insulation
- No insulation
Parking
- Type of parking facilities
- Parking on private property and public parking
Photos 75
© 2001-2024 funda










































































