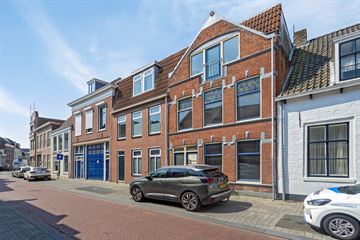
Description
Dit is een echte kans voor starters. Midden in het centrum op een hartstikke leuke locatie vinden we dit betaalbare 2 kamerappartement op de 1e etage van het complex. Met een woonoppervlak van ca. 49 m2 is de woning bij uitstek geschikt voor maximaal 2 personen. Bij het appartement hoort een eigen berging van ca. 6m2 die vanuit een achterliggende straat toegankelijk is. Betaalbaar wonen in de binnenstad? Dit is je kans.
De woning staat in het gezellige centrum van Goes.
Alle denkbare voorzieningen zijn hier te vinden, met een overvloed aan winkels en gezellige horecagelegenheden. Parkeergelegenheid (met vergunning) en station liggen op loopafstand.
Indeling
Je komt binnen via de gezamenlijke entree met meterkasten en trapopgang.
Op de eerste etage is het appartement gesitueerd. Achter je eigen voordeur is een halletje met meterkast en toilet. De keuken ligt aan de voorkant van de woning. De keuken is eenvoudig. Door de handige diagonale opstelling is er voldoende ruimte voor een eethoek. Aan de achterkant is de woonkamer met balkondeur. De grote ramen bieden veel licht. Vanuit de woonkamer is de slaapkamer toegankelijk. Deze is ca. 10m2 en ligt aan de rustige achterkant van de woning. Vanuit de slaapkamer is de eenvoudige maar functionele badkamer toegankelijk. Je beschikt hier over Een ligbad annex douche, wastafel en wasmachine aansluiting.
Via de balkondeur is de buitentrap toegankelijk die toegang biedt tot de berging aan de achterkant.
De bijdrage aan de vereniging van eigenaren is €80,- per maand.
Kortom een hartstikke leuk appartement. Ideaal voor starters, beleggers of mensen die een pied a terre zoeken.
oplevering in overleg
Features
Transfer of ownership
- Last asking price
- € 159,000 kosten koper
- Asking price per m²
- € 3,245
- Status
- Sold
Construction
- Type apartment
- Upstairs apartment (apartment)
- Building type
- Resale property
- Year of construction
- 1995
- Specific
- Protected townscape or village view (permit needed for alterations)
Surface areas and volume
- Areas
- Living area
- 49 m²
- Exterior space attached to the building
- 2 m²
- External storage space
- 6 m²
- Volume in cubic meters
- 160 m³
Layout
- Number of rooms
- 2 rooms (1 bedroom)
- Number of bath rooms
- 1 bathroom and 1 separate toilet
- Bathroom facilities
- Bath and sink
- Number of stories
- 1 story
- Located at
- 1st floor
Energy
- Energy label
- Insulation
- Completely insulated
- Heating
- CH boiler
- Hot water
- CH boiler
- CH boiler
- Remeha (gas-fired combination boiler from 2018, in ownership)
Cadastral data
- GOES D 5949
- Cadastral map
- Ownership situation
- Full ownership
Exterior space
- Location
- Alongside a quiet road and in centre
Storage space
- Shed / storage
- Detached brick storage
Parking
- Type of parking facilities
- Resident's parking permits
VVE (Owners Association) checklist
- Registration with KvK
- No
- Annual meeting
- No
- Periodic contribution
- No
- Reserve fund present
- No
- Maintenance plan
- No
- Building insurance
- No
Photos 18
© 2001-2025 funda

















