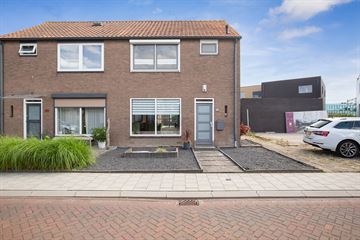This house on funda: https://www.funda.nl/en/detail/koop/verkocht/goes/huis-blaaubeenstraat-61/42202187/

Description
Gelegen aan de rand van de Bloemenbuurt bieden wij aan een nette uitgebouwde twee onder een kap woning. Achter de voordeur gaat een zee van ruimte en sfeer schuil die je moet ervaren. De bestaande woning is uitgebreid met een bijkeuken en een serre aan de achterzijde. Hierdoor is veel leefruimte ontstaan. De woning is door de huidige bewoners sfeervol ingericht in trendy kleurstelling en in de stijl van deze tijd. Een houten vloer maakt het plaatje compleet. Het centrum van Goes is op loopafstand evenals station NS. De ontsluitingswegen op een enkele autominuut.
De indeling van de woning is als volgt;
Entree met meterkast, toilet, trapkast en de trapopgang. Via de hal de doorloop naar de trendy keuken en woonkamer. De keuken heeft een kookeiland met bargedeelte. De keuken beschikt over veel bergruimte en de nodige inbouw apparatuur zoals een 5 pits gascomfort, combi-oven, koffie automaat, vaatwasser en een koel-vriescombinatie.
De woning is aan de achterzijde uitgebouwd. Hierdoor is een flinke bijkeuken ontstaan met een eigen entree en een serre. Dit maakt deze bijkeuken tevens geschikt voor bv een praktijk of kantoor aan huis. De afmetingen van de bijkeuken zijn circa 3 x 3 mtr. De serre met sfeerhaard maakt dit een perfect plekje om te ontspannen na gedane arbeid. De schuifpui in de serre verbindt binnen met buiten. De tuin ligt perfect op de zon.
Op de verdieping drie slaapkamers en de doucheruimte met inloopdouche en wastafelmeubel. De slaapkamers zijn voorzien van rolluiken.
Middels vast trap is de tweede verdieping te bereiken met de vierde slaapkamer. Deze kamer heeft een dakkapel over nagenoeg de hele breedte van deze slaapkamer. De CV opstelling (Nefit 2016) treffen we aan op de voorzolder.
De tuin heeft diverse terrassen voor de zon dan wel de schaduwliefhebbers. De praktische houten berging biedt veel bergruimte voor bijvoorbeeld fietsen en tuinspullen.
Parkeren kan in de directe omgeving middels een parkeervergunning, deze kost voor de eerste auto € 61,00 per jaar (prijspeil 2024)
Features
Transfer of ownership
- Last asking price
- € 285,000 kosten koper
- Asking price per m²
- € 2,969
- Original asking price
- € 290,000 kosten koper
- Status
- Sold
Construction
- Kind of house
- Single-family home, double house
- Building type
- Resale property
- Year of construction
- 1964
- Type of roof
- Gable roof covered with roof tiles
Surface areas and volume
- Areas
- Living area
- 96 m²
- Other space inside the building
- 14 m²
- Exterior space attached to the building
- 1 m²
- External storage space
- 10 m²
- Plot size
- 181 m²
- Volume in cubic meters
- 392 m³
Layout
- Number of rooms
- 7 rooms (4 bedrooms)
- Number of bath rooms
- 1 bathroom and 1 separate toilet
- Bathroom facilities
- Shower and washstand
- Number of stories
- 3 stories
- Facilities
- Outdoor awning, passive ventilation system, rolldown shutters, sliding door, and TV via cable
Energy
- Energy label
- Insulation
- Roof insulation and partly double glazed
- Heating
- CH boiler
- Hot water
- CH boiler
- CH boiler
- Nefit Proline (gas-fired combination boiler from 2016, in ownership)
Cadastral data
- GOES C 3508
- Cadastral map
- Area
- 175 m²
- Ownership situation
- Full ownership
- GOES C 6057
- Cadastral map
- Area
- 6 m²
- Ownership situation
- Full ownership
Exterior space
- Location
- Alongside a quiet road and in residential district
- Garden
- Back garden and front garden
- Back garden
- 70 m² (10.00 metre deep and 7.00 metre wide)
- Garden location
- Located at the south with rear access
Storage space
- Shed / storage
- Detached wooden storage
- Facilities
- Electricity
- Insulation
- No insulation
Parking
- Type of parking facilities
- Resident's parking permits
Photos 46
© 2001-2024 funda













































