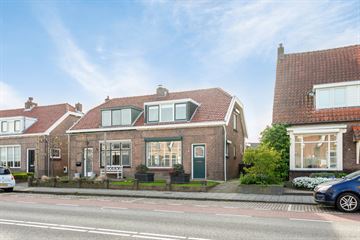
Description
Heerlijk wonen op fietsafstand van de Goese binnenstad! In een populaire straat gelegen jaren '20 woning op 267 m² grond. De diepe tuin ligt op het zuidoosten en is bereikbaar via de poort aan de zijkant van het huis. De woning is in de laatste decennia volledig gemoderniseerd met behoud van het authentieke karakter. Achter in de tuin staat een grote schuur van ca. 28 m² met zolder. Kortom een fijn huis op een prima plek.
Begane grond:
De hal is met de antracietkleurige tegelvloer en het witte schilderwerk een mooie binnenkomer. Er is een toilet met hangcloset en fonteintje en een trapkast. Vanuit de hal komt u in de royale woonkamer met licht balkenplafond en pvc vloer met eiken dessin. Aan de achterkant is een mooie uitbouw met grote lichtstraat en tuindeuren gerealiseerd zodat er op de begane grond verrassend veel ruimte is. De keurige keuken beschikt over een breed rvs fornuis met 6 pitten en grote oven, rvs afzuigkap, koelkast, afwasmachine en granieten aanrechtblad. Aan de keuken grenst een praktische bijkeuken met achterdeur en vaste kast. De gehele begane grond beschikt over vloerverwarming.
Verdieping:
Door de dakkapellen aan de voor- en achterkant zijn er 2 verrassend ruime slaapkamers gecreëerd.
De slaapkamer aan de voorkant is ca. 15 m² en kan eventueel in tweeën worden gesplitst, de slaapkamer achter is ca. 8 m² zonder de vaste kasten wand. De badkamer is helemaal af in de eigentijdse kleurcombinatie antraciet met wit. Er is een ruime inloopdouche, 2e toilet, wastafelmeubel, kolomkast, vloerverwarming en inbouwverlichting.
Tuin:
De tuin is gelegen op het zuidoosten en is maar liefst 20 meter diep. U heeft hier een prima bezonning. Via de poort aan de zijkant van het huis is de tuin toegankelijk.
Schuur:
Achter in de tuin staat een flinke schuur van 28 m² of 4.50 m x 6.60 m, welke is voorzien van een betonvloer en elektra. De schuur is geïsoleerd en voorzien van dubbelglas.
De woning is in goede staat. Echt een sfeervolle, instapklare woning.
Oplevering in overleg.
Features
Transfer of ownership
- Last asking price
- € 325,000 kosten koper
- Asking price per m²
- € 3,611
- Status
- Sold
Construction
- Kind of house
- Single-family home, double house
- Building type
- Resale property
- Year of construction
- 1920
- Type of roof
- Gable roof covered with roof tiles
Surface areas and volume
- Areas
- Living area
- 90 m²
- External storage space
- 28 m²
- Plot size
- 267 m²
- Volume in cubic meters
- 293 m³
Layout
- Number of rooms
- 4 rooms (2 bedrooms)
- Number of bath rooms
- 1 bathroom and 1 separate toilet
- Bathroom facilities
- Walk-in shower, toilet, and washstand
- Number of stories
- 2 stories and a loft
- Facilities
- Rolldown shutters and TV via cable
Energy
- Energy label
- Insulation
- Completely insulated
- Heating
- CH boiler and partial floor heating
- Hot water
- CH boiler
- CH boiler
- Remeha (gas-fired combination boiler from 2006, in ownership)
Cadastral data
- GOES E 2564
- Cadastral map
- Area
- 267 m²
- Ownership situation
- Full ownership
Exterior space
- Location
- Alongside busy road, sheltered location and in residential district
- Garden
- Back garden and front garden
- Back garden
- 140 m² (20.00 metre deep and 7.00 metre wide)
- Garden location
- Located at the southeast with rear access
Storage space
- Shed / storage
- Detached brick storage
- Insulation
- Completely insulated
Parking
- Type of parking facilities
- Public parking
Photos 38
© 2001-2025 funda





































