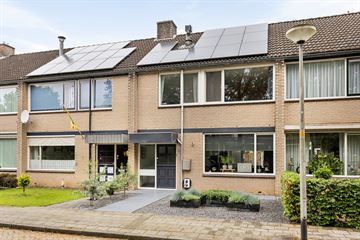This house on funda: https://www.funda.nl/en/detail/koop/verkocht/goor/huis-da-costastraat-8/43502090/

Description
Gunstig gelegen, ruime en goed onderhouden MIDDENWONING MET GARAGE. De onderhoudsarme achtertuin beschikt over een fraaie overkapping. Basisscholen, speeltuinen en het fraaie buitengebied zijn op loopafstand!
Indeling:
Begane grond: ruime hal, meterkast, toilet met fontein, provisiekast, ruime woonkamer, moderne open keuken voorzien van koelkast, vriezer, 5-pits gaskookplaat, afzuigkap, oven, magnetron, quooker en vaatwasser;
1e verdieping: overloop, 4 (slaap)kamers, badkamer met douche, wandcloset en wastafelmeubel;
2e verdieping: middels vaste trap te bereiken ruime voorzolder, 4e slaapkamer v.v. grote kastenwand en vernieuwd dakraam, bergruimte.
Bijzonderheden:
- deels voorzien van kunststof kozijnen met HR++ glas en horren;
- de woning is v.v. dakisolatie en grotendeels glasisolatie;
- tuin bereikbaar via de garage én middels brede achterom;
- keuken vernieuwd in 2019;
- in 2023 v.v. 12 st. zonnepanelen;
- woonoppervlakte ca. 125 m²;
- perceelgrootte 200 m²;
- bouwjaar 1975.
Features
Transfer of ownership
- Last asking price
- € 275,000 kosten koper
- Asking price per m²
- € 2,200
- Status
- Sold
Construction
- Kind of house
- Single-family home, row house
- Building type
- Resale property
- Year of construction
- 1975
- Type of roof
- Gable roof covered with roof tiles
Surface areas and volume
- Areas
- Living area
- 125 m²
- External storage space
- 18 m²
- Plot size
- 200 m²
- Volume in cubic meters
- 425 m³
Layout
- Number of rooms
- 6 rooms (5 bedrooms)
- Number of bath rooms
- 1 bathroom and 1 separate toilet
- Bathroom facilities
- Shower, toilet, and washstand
- Number of stories
- 2 stories and an attic
- Facilities
- Skylight and optical fibre
Energy
- Energy label
- Insulation
- Roof insulation and partly double glazed
- Heating
- CH boiler
- Hot water
- CH boiler
- CH boiler
- Gas-fired combination boiler, in ownership
Cadastral data
- GOOR D 478
- Cadastral map
- Area
- 200 m²
- Ownership situation
- Full ownership
Exterior space
- Location
- In residential district
- Garden
- Back garden and front garden
- Back garden
- 102 m² (12.00 metre deep and 8.50 metre wide)
- Garden location
- Located at the north with rear access
Garage
- Type of garage
- Garage
- Capacity
- 1 car
- Facilities
- Electricity
Photos 33
© 2001-2024 funda
































