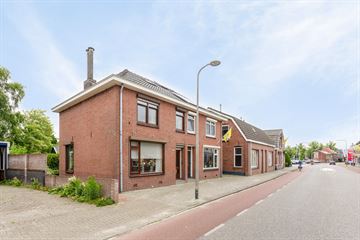This house on funda: https://www.funda.nl/en/detail/koop/verkocht/goor/huis-kerkstraat-110/43548026/

Description
Kerkstraat 110 in Goor Nabij het centrum met diepe tuin (505 m²) en veel hobbyruimte!
Nabij het centrum gelegen, karakteristieke helft van dubbel woonhuis met bijkeuken, grote schuur (32 m²) en een zeer diepe tuin die het gevoel geeft van buitenaf wonen.
Indeling:
Begane grond: hal, meterkast, trapopgang, woonkamer voorzien van PVC vloer, gesloten keuken voorzien van veel aanrechtruimte, vaatwasser, koelkast, keramische kookplaat en afzuigkap, toegang tot provisiekelder, bijkeuken voorzien van aansluiting voor wasmachine, wasbak en inbouwkast, toiletruimte;
1e verdieping: overloop, 3 slaapkamers waarvan 2 voorzien van vaste kasten, douche met wastafel, vaste (steile) trap naar......;
2e verdieping: overloop, slaapkamer met dakkapel, grote bergruimte.
Bijzonderheden:
- zeer grote, in spouw gebouwde schuur voorzien van elektrisch bedienbare deur, water, elektra en verwarming;
- nog grotendeels voorzien van paneeldeuren;
- hardhouten kozijnen met dubbele beglazing;
- vloer-, gevel- en dakisolatie;
- zonneboiler;
- glad gestucte plafonds;
- diepe en zonnige tuin met grote schuur en tuinhuisje;
- woonoppervlakte: ca. 111 m²;
- perceel oppervlakte: 505 m²;
- Bouwjaar: 1932.
Features
Transfer of ownership
- Last asking price
- € 315,000 kosten koper
- Asking price per m²
- € 2,838
- Status
- Sold
Construction
- Kind of house
- Single-family home, double house
- Building type
- Resale property
- Year of construction
- 1932
- Type of roof
- Combination roof covered with roof tiles
Surface areas and volume
- Areas
- Living area
- 111 m²
- Other space inside the building
- 7 m²
- External storage space
- 32 m²
- Plot size
- 505 m²
- Volume in cubic meters
- 405 m³
Layout
- Number of rooms
- 6 rooms (4 bedrooms)
- Number of bath rooms
- 1 bathroom and 1 separate toilet
- Bathroom facilities
- Shower and sink
- Number of stories
- 3 stories
- Facilities
- Skylight, optical fibre, rolldown shutters, and flue
Energy
- Energy label
- Insulation
- Roof insulation, double glazing, insulated walls and floor insulation
- Heating
- CH boiler
- Hot water
- CH boiler and solar boiler
- CH boiler
- Nefit (gas-fired combination boiler from 2007, in ownership)
Cadastral data
- GOOR C 3609
- Cadastral map
- Area
- 505 m²
- Ownership situation
- Full ownership
Exterior space
- Location
- Alongside busy road and in wooded surroundings
- Garden
- Back garden
- Back garden
- 455 m² (65.00 metre deep and 7.00 metre wide)
- Garden location
- Located at the north with rear access
Storage space
- Shed / storage
- Detached brick storage
- Facilities
- Electricity, heating and running water
- Insulation
- Double glazing and insulated walls
Parking
- Type of parking facilities
- Public parking
Photos 49
© 2001-2025 funda
















































