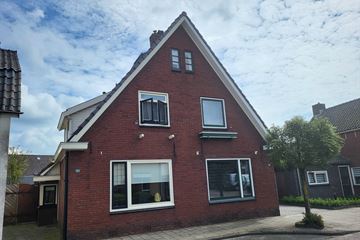This house on funda: https://www.funda.nl/en/detail/koop/verkocht/goor/huis-laarstraat-100/43617356/

Description
Laarstraat 100 te Goor
Op geringe van het centrum gelegen charmante, karakteristieke “jaren ‘30 WONING” met vrij gelegen achtertuin met fraaie overkapping en schuur.
De woning is geheel gemodernisserd en aangepast naar de hedendaagse wooneisen (o.a. zonnepanelen en airco), maar met behoud van vele originele details zoals paneeldeuren, hoge plafonds, granieten vloeren etc.
Indeling:
Begane grond: hal/entree, meterkast, knusse zitkamer met kastenwand, ruime eetkamer, provisiekelder, fraaie keuken voorzien van complete inbouwapparatuur, kast met wasmachine-/drogeropstelling, toiletruimte en trapopgang.
1e Verdieping: overloop met vaste kast, 2 ruime slaapkamers, badkamer met douchecabine, toilet en dubbele wastafel.
2e Verdieping: middels vaste trap te bereiken 3e slaapkamer, bergruimte achter knieschot, zolderberging.
Bijzonderheden:
- Riante eetkamer met fraaie authentieke tegelvloer;
- Woonkamer met fraaie eiken vloer, kastenwand en gashaard;
- Fraaie keuken v.v. granieten aanrechtblad met iinductiekookplaat, afzuigkap, oven, vaatwasser, koelkast en diepvries.
- Keuken, portaal en toiletruimte v.v. vloerverwarming;
- Voorzien van dak- en muurisolatie (2023);
- Geheel v.v. glaisolatie;
- Eetkamer en 2e verdieping v.v. airco;
- Zonnepanelen 6st. (2023)
- De overkapping is v.v. een glazen schuifwand, elektrapunten en een houtkachel;
- Perceelgrootte: 211 m2.
Features
Transfer of ownership
- Last asking price
- € 299,500 kosten koper
- Asking price per m²
- € 3,120
- Status
- Sold
Construction
- Kind of house
- Single-family home, double house
- Building type
- Resale property
- Year of construction
- 1937
- Type of roof
- Gable roof covered with roof tiles
Surface areas and volume
- Areas
- Living area
- 96 m²
- Exterior space attached to the building
- 1 m²
- External storage space
- 23 m²
- Plot size
- 211 m²
- Volume in cubic meters
- 341 m³
Layout
- Number of rooms
- 5 rooms (3 bedrooms)
- Number of bath rooms
- 1 bathroom and 1 separate toilet
- Bathroom facilities
- Shower, double sink, and toilet
- Number of stories
- 3 stories
Energy
- Energy label
- Not available
- Insulation
- Roof insulation, double glazing and insulated walls
- Heating
- CH boiler
- Hot water
- CH boiler
- CH boiler
- Gas-fired combination boiler from 2005, in ownership
Cadastral data
- GOOR C 3509
- Cadastral map
- Area
- 211 m²
- Ownership situation
- Full ownership
Exterior space
- Garden
- Back garden
- Back garden
- 112 m² (16.00 metre deep and 7.00 metre wide)
- Garden location
- Located at the southeast with rear access
Storage space
- Shed / storage
- Detached wooden storage
Parking
- Type of parking facilities
- Public parking
Photos 33
© 2001-2024 funda
































