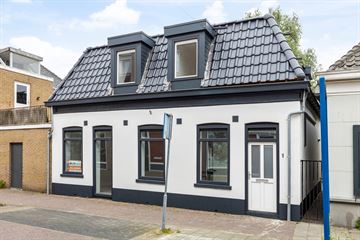This house on funda: https://www.funda.nl/en/detail/koop/verkocht/goor/huis-spoorstraat-1/42138401/

Description
Karakteristiek wonen maar dan in een geheel gerenoveerde en duurzaam verbouwde, ruime woning met 4 slaapkamers, overkapping en besloten achtertuin met achterom in het centrum van Goor. Deze comfortabele en gezellige woning is het afgelopen jaar volledig gerenoveerd, geïsoleerd en voorzien van zonnepanelen. Je hoeft alleen nog maar een vloer te leggen, raambekleding en wandafwerking te regelen en dan heerlijk wonen met alle voorzieningen op loopafstand!
Indeling:
Begane grond: hal met meterkast en vernieuwd toilet(2022), trapopgang, woonkamer, woonkeuken voorzien van diverse inbouwapparatuur, bijkeuken met aansluiting voor wasmachine en droger, achterportaal;
1e verdieping: overloop, CV-ruimte(2022), 4 slaapkamers allen voorzien van een dakkapel, badkamer met grote dakkapel, inloopdouche, toilet, dubbele wastafelmeubel, aansluiting voor vrijstaand bad aanwezig.
Bijzonderheden:
- de woning is geheel voorzien van HR++-beglazing;
- geheel voorzien van kunststof kozijnen(2022);
- muurisolatie(2022);
- nieuwe dakbedekking met 16 cm isolatie en 12-tal zonnepanelen (á 240 Wp);
- keuken en badkamer geheel vernieuwd(2022);
- CV-ketel (2022), daarnaast een 2-tal airco's voor zowel koelen als verwarmen;
- tuin met overdekt terras biedt veel privacy;
- woonoppervlakte ca. 118 m2;
- inhoud woning: ca. 400 m3.
Features
Transfer of ownership
- Last asking price
- € 299,500 kosten koper
- Asking price per m²
- € 2,538
- Status
- Sold
Construction
- Kind of house
- Single-family home, semi-detached residential property
- Building type
- Resale property
- Year of construction
- Before 1906
- Type of roof
- Combination roof covered with asphalt roofing and roof tiles
Surface areas and volume
- Areas
- Living area
- 118 m²
- Exterior space attached to the building
- 15 m²
- Plot size
- 139 m²
- Volume in cubic meters
- 415 m³
Layout
- Number of rooms
- 5 rooms (4 bedrooms)
- Number of bath rooms
- 1 bathroom and 1 separate toilet
- Bathroom facilities
- Double sink, walk-in shower, toilet, and washstand
- Number of stories
- 2 stories
- Facilities
- Air conditioning, optical fibre, mechanical ventilation, passive ventilation system, and solar panels
Energy
- Energy label
- Insulation
- Roof insulation, energy efficient window and insulated walls
- Heating
- CH boiler and electric heating
- Hot water
- CH boiler
- CH boiler
- Gas-fired combination boiler from 2022, in ownership
Cadastral data
- GOOR C 3008
- Cadastral map
- Area
- 139 m²
- Ownership situation
- Full ownership
Exterior space
- Location
- Alongside a quiet road and in centre
- Garden
- Back garden
- Back garden
- 60 m² (6.00 metre deep and 10.00 metre wide)
- Garden location
- Located at the east with rear access
Photos 31
© 2001-2024 funda






























