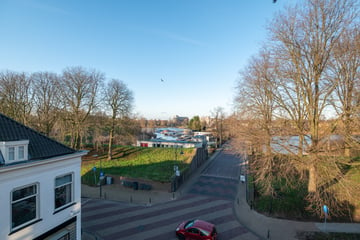
Description
Ontdek het unieke woongenot van deze charmante bovenwoning in het hart van Gorinchem! Met vier verdiepingen en drie slaapkamers biedt dit speelse huis een perfecte combinatie van stijlvol wonen en het bruisende stadsleven. Geniet van adembenemend uitzicht over het centrum vanaf het dakterras op de derde verdieping, waar je ook twee gezellige slaapkamers, een extra kamer bij het dakterras, die perfect geschikt is als thuiskantoor, en een riante badkamer met douche en bad aantreft.
De eerste verdieping omvat een sfeervolle woonkeuken, ideaal voor culinaire hoogstandjes en gezellig samenzijn. De woonkamer op de tweede verdieping straalt warmte uit en biedt een oase van rust. Met diverse (Franse) balkonnetjes voel je de dynamiek van de stad op elke verdieping.
Het comfort wordt nog verder vergroot door maar liefst twee eigen parkeerplaatsen, waardoor je altijd zorgeloos thuis kunt komen. Mis deze kans niet om te wonen op een toplocatie, waar stijl en gemak samenkomen in deze unieke bovenwoning in het centrum van Gorinchem!
Features
Transfer of ownership
- Last asking price
- € 385,000 kosten koper
- Asking price per m²
- € 2,873
- Status
- Sold
- VVE (Owners Association) contribution
- € 273.27 per month
Construction
- Type apartment
- Upstairs apartment (apartment)
- Building type
- Resale property
- Year of construction
- 1996
- Specific
- Protected townscape or village view (permit needed for alterations)
Surface areas and volume
- Areas
- Living area
- 134 m²
- Exterior space attached to the building
- 17 m²
- External storage space
- 6 m²
- Volume in cubic meters
- 482 m³
Layout
- Number of rooms
- 6 rooms (3 bedrooms)
- Number of bath rooms
- 1 bathroom and 1 separate toilet
- Bathroom facilities
- Shower, bath, and sink
- Number of stories
- 4 stories
- Located at
- 1st floor
- Facilities
- Skylight, french balcony, and mechanical ventilation
Energy
- Energy label
- Insulation
- Double glazing and completely insulated
- Heating
- CH boiler
- Hot water
- CH boiler
- CH boiler
- Nefit Topline Compact (gas-fired combination boiler from 2012, in ownership)
Cadastral data
- GORINCHEM C 4588
- Cadastral map
- Ownership situation
- Full ownership
Exterior space
- Location
- In centre
- Balcony/roof terrace
- Roof terrace present and balcony present
Storage space
- Shed / storage
- Storage box
Garage
- Type of garage
- Parking place
Parking
- Type of parking facilities
- Parking garage and resident's parking permits
VVE (Owners Association) checklist
- Registration with KvK
- Yes
- Annual meeting
- Yes
- Periodic contribution
- Yes (€ 273.27 per month)
- Reserve fund present
- Yes
- Maintenance plan
- Yes
- Building insurance
- Yes
Photos 27
© 2001-2025 funda


























