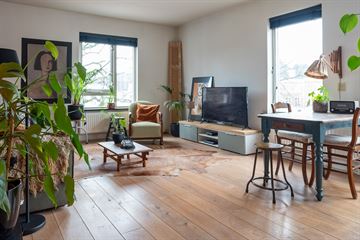
Description
Welkom in jouw toekomstige stek in het hart van de stad!
Score dit appartement dat te koop staat, op een paar stappen van de stadswal. Ideaal voor een relaxt rondje stadswallen om een frisse neus te halen.
Geen zin om te koken? No stress! Duik één van de toffe eettentjes in. Of gooi in de zomer die deuren open, plof neer op het balkon, en geniet van ontbijt of diner met gezellig uitzicht.
De woonkamer is mega licht en gezellig, perfect voor jou. Met één slaapkamer is het precies wat je nodig hebt! Of je nu een simpel eitje wilt flippen of een 3 gangen maaltijd in elkaar wilt flansen, deze keuken is ready for action.
Waar wacht je nog op?
Features
Transfer of ownership
- Last asking price
- € 250,000 kosten koper
- Asking price per m²
- € 4,902
- Status
- Sold
- VVE (Owners Association) contribution
- € 191.53 per month
Construction
- Type apartment
- Apartment with shared street entrance (apartment)
- Building type
- Resale property
- Year of construction
- 1978
- Specific
- Protected townscape or village view (permit needed for alterations)
- Type of roof
- Flat roof covered with asphalt roofing
Surface areas and volume
- Areas
- Living area
- 51 m²
- Exterior space attached to the building
- 3 m²
- External storage space
- 5 m²
- Volume in cubic meters
- 169 m³
Layout
- Number of rooms
- 2 rooms (1 bedroom)
- Number of bath rooms
- 1 bathroom
- Bathroom facilities
- Walk-in shower, toilet, and sink
- Number of stories
- 1 story
- Located at
- 3rd floor
Energy
- Energy label
- Insulation
- Double glazing
- Heating
- CH boiler
- Hot water
- CH boiler
- CH boiler
- Nefit (gas-fired combination boiler from 2021, in ownership)
Cadastral data
- GORINCHEM C 4317
- Cadastral map
- Ownership situation
- Full ownership
Exterior space
- Location
- In centre
- Balcony/roof terrace
- Balcony present
Storage space
- Shed / storage
- Built-in
- Facilities
- Electricity
Parking
- Type of parking facilities
- Resident's parking permits
VVE (Owners Association) checklist
- Registration with KvK
- Yes
- Annual meeting
- Yes
- Periodic contribution
- Yes (€ 191.53 per month)
- Reserve fund present
- Yes
- Maintenance plan
- Yes
- Building insurance
- Yes
Photos 18
© 2001-2024 funda

















