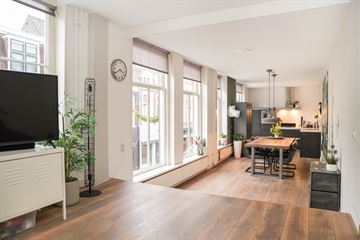
Description
Heerlijk ruime bovenwoning, gelegen in het centrum van Gorinchem!
Features
Transfer of ownership
- Last asking price
- € 320,000 kosten koper
- Asking price per m²
- € 3,265
- Service charges
- € 150 per month
- Status
- Sold
- VVE (Owners Association) contribution
- € 150.00 per month
Construction
- Type apartment
- Upstairs apartment
- Building type
- Resale property
- Year of construction
- Before 1906
- Specific
- Protected townscape or village view (permit needed for alterations), partly furnished with carpets and curtains and listed building (national monument)
- Type of roof
- Gable roof covered with roof tiles
Surface areas and volume
- Areas
- Living area
- 98 m²
- Exterior space attached to the building
- 5 m²
- Volume in cubic meters
- 274 m³
Layout
- Number of rooms
- 3 rooms (2 bedrooms)
- Number of bath rooms
- 1 bathroom and 1 separate toilet
- Bathroom facilities
- Double sink, walk-in shower, bath, and washstand
- Number of stories
- 3 stories and an attic
- Located at
- 1st floor
- Facilities
- TV via cable
Energy
- Energy label
- Insulation
- Roof insulation and partly double glazed
- Heating
- CH boiler
- Hot water
- CH boiler
- CH boiler
- Intergas (gas-fired combination boiler from 2007, in ownership)
Cadastral data
- GORINCHEM D 4125A
- Cadastral map
- Ownership situation
- Full ownership
Exterior space
- Location
- In centre
- Garden
- Sun terrace
- Sun terrace
- 5 m² (1.50 metre deep and 3.50 metre wide)
- Garden location
- Located at the west
- Balcony/roof terrace
- Roof terrace present
Parking
- Type of parking facilities
- Paid parking and resident's parking permits
VVE (Owners Association) checklist
- Registration with KvK
- Yes
- Annual meeting
- Yes
- Periodic contribution
- Yes (€ 150.00 per month)
- Reserve fund present
- Yes
- Maintenance plan
- No
- Building insurance
- Yes
Photos 37
© 2001-2024 funda




































