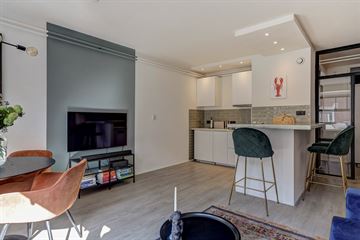
Description
Modern 2-kamer appartement in de gezellige binnenstad van Gorinchem.
Features
Transfer of ownership
- Last asking price
- € 215,000 kosten koper
- Asking price per m²
- € 5,000
- Status
- Sold
- VVE (Owners Association) contribution
- € 148.00 per month
Construction
- Type apartment
- Apartment with shared street entrance (apartment)
- Building type
- Resale property
- Year of construction
- 1977
Surface areas and volume
- Areas
- Living area
- 43 m²
- Exterior space attached to the building
- 3 m²
- External storage space
- 4 m²
- Volume in cubic meters
- 141 m³
Layout
- Number of rooms
- 2 rooms (1 bedroom)
- Number of bath rooms
- 1 bathroom
- Bathroom facilities
- Walk-in shower, toilet, and washstand
- Number of stories
- 1 story
- Facilities
- TV via cable
Energy
- Energy label
- Heating
- Communal central heating
- Hot water
- Electrical boiler (rental)
Cadastral data
- GORINCHEM C 4314
- Cadastral map
- Ownership situation
- Full ownership
- GORINCHEM C 4314
- Cadastral map
- Ownership situation
- Full ownership
- GORINCHEM C 4314
- Cadastral map
- Ownership situation
- Full ownership
Exterior space
- Location
- In centre
Storage space
- Shed / storage
- Built-in
- Facilities
- Electricity
Parking
- Type of parking facilities
- Parking on gated property
VVE (Owners Association) checklist
- Registration with KvK
- Yes
- Annual meeting
- Yes
- Periodic contribution
- Yes (€ 148.00 per month)
- Reserve fund present
- No
- Maintenance plan
- Yes
- Building insurance
- No
Photos 24
© 2001-2024 funda























