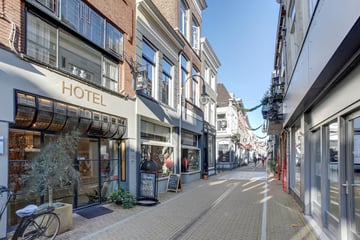
Description
Lekker in het centrum van Gorinchem en letterlijk boven de gezellige winkels van de Langendijk vind je deze schitterende gerenoveerde 2-laagse bovenwoning. met balkon. Het appartement heeft een eigen opgang aan de Weessteeg.
Dit ruime 3-kamer appartement met hoge plafonds en balkon is een plaatje om te zien en in-stap-klaar. Je kijkt vanuit je woonkamer zo op de Langendijk
In 2006 is deze woning eigenlijk geheel inwendig verbouwd, met smaak en aandacht, waardoor er nu 2 fijne slaapkamers, een strakke keuken, een sfeervolle woonkamer, een luxe badkamer en toilet, fraaie vloeren en mooie wanden en plafonds zijn.
* energielabel B
* airconditioning op de 2 slaapkamers
* HR combiketel 2023
* sfeervolle inrichting en instapklaar
* woonoppervlakte van 87m2
* zonnig balkon op het westen
Handig om te weten is het dat jij je geen zorgen meer hoeft te maken over het grote onderhoud van het complex. De vereniging van eigenaren regelt dit voor je. Bijdrage VvE circa € 216,36 p/m.
Kortom; een ideaal appartement waar je je terug kunt trekken, maar ook kunt genieten van alles wat de Gorcumse binnenstad te bieden heeft!
Features
Transfer of ownership
- Last asking price
- € 325,000 kosten koper
- Asking price per m²
- € 3,736
- Original asking price
- € 350,000 kosten koper
- Status
- Sold
Construction
- Type apartment
- Upstairs apartment (apartment)
- Building type
- Resale property
- Year of construction
- 1936
- Specific
- Protected townscape or village view (permit needed for alterations)
- Type of roof
- Combination roof
Surface areas and volume
- Areas
- Living area
- 87 m²
- Exterior space attached to the building
- 6 m²
- Volume in cubic meters
- 291 m³
Layout
- Number of rooms
- 4 rooms (2 bedrooms)
- Number of bath rooms
- 1 bathroom and 1 separate toilet
- Bathroom facilities
- Shower, bath, toilet, and sink
- Number of stories
- 2 stories
- Located at
- 1st floor
- Facilities
- Air conditioning and skylight
Energy
- Energy label
- Insulation
- Roof insulation, double glazing and insulated walls
- Heating
- CH boiler
- Hot water
- CH boiler
- CH boiler
- Kombi Kompakt HRE 28/24 A + TSK/RGK (gas-fired combination boiler from 2022, in ownership)
Cadastral data
- GORINCHEM A 4888
- Cadastral map
- Ownership situation
- Full ownership
Exterior space
- Location
- In centre
- Balcony/roof terrace
- Balcony present
Storage space
- Shed / storage
- Storage box
Parking
- Type of parking facilities
- Resident's parking permits
VVE (Owners Association) checklist
- Registration with KvK
- Yes
- Annual meeting
- Yes
- Periodic contribution
- Yes
- Reserve fund present
- Yes
- Maintenance plan
- No
- Building insurance
- Yes
Photos 49
© 2001-2025 funda
















































