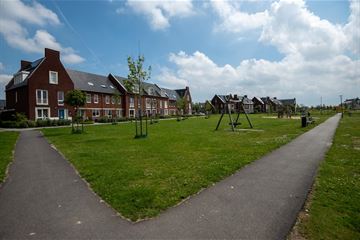This house on funda: https://www.funda.nl/en/detail/koop/verkocht/gorinchem/huis-schildwacht-16/43513934/

Description
Mooi hè? Dit is nog eens een leuke woning! Door de ligging zit je eigenlijk overal snel; scholen, winkels, de voetbal of het centrum.
De basis is heel fijn: veel lichtinval, heerlijke leefruimtes en als kers op de taart een vrij uitzicht aan de voorzijde! Boven tref je maar liefs 5 slaapkamers en een luxe badkamer. De sfeer van binnen wordt doorgetrokken naar de fijne achtertuin met mooie borders met beplanting en de achterom is ideaal. Nog een pluspunt van de woning is dat op het dak 12 zonnepanelen liggen, dat scheelt weer in de maandelijkse lasten!
Neem daarbij dat de woning aan een doodlopende straat gelegen is met een speelveld voor de deur. Ideaal om de kinderen buiten te laten spelen en we hoeven je dan ook niet uit te leggen dat deze plek voor een gezin met jonge kinderen als perfect kan worden gezien.
Daarnaast heeft deze woonwijk een goede verbinding met de snelwegen A15/ A27, waardoor je snel in steden zoals Utrecht, Rotterdam en Breda bent.
Wellicht is dit wel jouw nieuwe plek, wie weet...
Features
Transfer of ownership
- Last asking price
- € 560,000 kosten koper
- Asking price per m²
- € 3,590
- Status
- Sold
Construction
- Kind of house
- Single-family home, row house
- Building type
- Resale property
- Year of construction
- 2019
- Type of roof
- Gable roof covered with roof tiles
Surface areas and volume
- Areas
- Living area
- 156 m²
- External storage space
- 5 m²
- Plot size
- 158 m²
- Volume in cubic meters
- 566 m³
Layout
- Number of rooms
- 6 rooms (5 bedrooms)
- Number of bath rooms
- 1 bathroom and 2 separate toilets
- Number of stories
- 3 stories
- Facilities
- Air conditioning, alarm installation, outdoor awning, mechanical ventilation, rolldown shutters, and solar panels
Energy
- Energy label
- Insulation
- Completely insulated
- Heating
- CH boiler, complete floor heating and heat pump
- Hot water
- CH boiler and electrical boiler
- CH boiler
- Intergas (gas-fired combination boiler from 2019, in ownership)
Cadastral data
- GORINCHEM P 2292
- Cadastral map
- Area
- 158 m²
- Ownership situation
- Full ownership
Exterior space
- Location
- In residential district and unobstructed view
- Garden
- Back garden and front garden
- Back garden
- 70 m² (11.60 metre deep and 6.00 metre wide)
- Garden location
- Located at the east with rear access
Storage space
- Shed / storage
- Detached wooden storage
- Facilities
- Electricity
Parking
- Type of parking facilities
- Public parking
Photos 29
© 2001-2024 funda




























