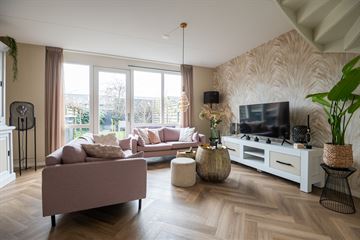This house on funda: https://www.funda.nl/en/detail/koop/verkocht/gorinchem/huis-sergeant-5/43419123/

Description
Welkom in Hoog Dalem! Verlang je naar een hippe en jonge woning die jouw leven een frisse boost geeft? Dan is deze eengezinswoning uit 2018 precies wat je zoekt!
Stap binnen in de gezellige woonkamer, waar de open keuken aan de voorzijde uitnodigt tot heerlijke kookavonturen. En als de zon schijnt, open je gewoon de openslaande deuren naar de achtertuin voor een spontane barbecue of een ontspannen loungesessie.
Op de eerste verdieping wachten drie knusse slaapkamers en een moderne badkamer op je. Maar hier houdt het niet op! Deze woning heeft een geheime troef die je niet meteen ziet. Op de tweede verdieping ligt een verborgen schat van maar liefst 28m2 extra ruimte. En het beste? Het is nog niet eens opgenomen in het officiële woonoppervlak!
Dit is jouw kans om deze ruimte om te toveren tot één, of zelfs twee, extra slaapkamers. Laat je creativiteit de vrije loop en creëer jouw ideale chillplek, thuiskantoor of hobbyruimte. De mogelijkheden zijn eindeloos!
Grijp deze unieke kans en maak van deze woning in Hoog Dalem jouw eigen bruisende thuisbasis. Waar wacht je nog op?
Features
Transfer of ownership
- Last asking price
- € 435,000 kosten koper
- Asking price per m²
- € 5,000
- Status
- Sold
Construction
- Kind of house
- Single-family home, row house
- Building type
- Resale property
- Year of construction
- 2018
- Type of roof
- Gable roof covered with roof tiles
Surface areas and volume
- Areas
- Living area
- 87 m²
- Other space inside the building
- 28 m²
- External storage space
- 6 m²
- Plot size
- 124 m²
- Volume in cubic meters
- 405 m³
Layout
- Number of rooms
- 5 rooms (3 bedrooms)
- Number of bath rooms
- 1 bathroom and 1 separate toilet
- Bathroom facilities
- Walk-in shower, toilet, and washstand
- Number of stories
- 3 stories
- Facilities
- Mechanical ventilation and solar panels
Energy
- Energy label
- Insulation
- Completely insulated
- Heating
- CH boiler and partial floor heating
- Hot water
- CH boiler
- CH boiler
- Intergas (gas-fired combination boiler from 2018, in ownership)
Cadastral data
- GORINCHEM P 2327
- Cadastral map
- Area
- 124 m²
- Ownership situation
- Full ownership
Exterior space
- Location
- In residential district
- Garden
- Back garden and front garden
- Back garden
- 53 m² (9.80 metre deep and 5.40 metre wide)
- Garden location
- Located at the north with rear access
Storage space
- Shed / storage
- Detached wooden storage
Parking
- Type of parking facilities
- Public parking
Photos 19
© 2001-2025 funda


















