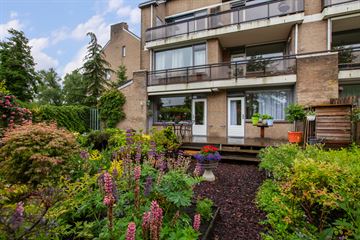
Description
Living on the ground floor with a spacious, sheltered garden by the water is possible in this lovely apartment at the Anna van Hensbeeksingel!
This ground floor apartment (with approximately 81 m² of living space) is very centrally located. All amenities are within easy reach. The property is within walking and cycling distance of the supermarket, the train station, and the city center, and the A12 or A20 highways can be reached by car within 5 minutes.
Features:
- Ground floor living on the first floor;
- Central location in a quiet and green neighborhood;
- A large garden by the water;
- Energy label B;
- Heating via central heating boiler (owned);
- Fully equipped with double glazing (except for 1 small upper window);
- Private (bicycle) storage next to the front door;
- Active homeowners association, contribution approx. € 178.44 per month.
Layout:
This charming ground floor apartment has a practical layout. Through the entrance, there is access to the cozy living room with a beautiful view of the green garden. The open kitchen is equipped with:
- Refrigerator with freezer compartment;
- Dishwasher;
- 4-burner gas stove;
- Oven;
- Extractor hood.
The spacious bedroom provides enough space for a large double bed and also gives access to the garden. The bathroom is equipped with:
- A walk-in shower;
- Washbasin cabinet;
- Mirror cabinet;
- Toilet;
- Towel radiator.
From the entrance, there is also access to the separate toilet and the second bedroom, which has a deep built-in wardrobe. For storage, this apartment has a large internal storage room with enough space for a washing machine, dryer, cabinets, and the central heating boiler.
Garden:
The spacious garden is a beautiful and pleasant place to enjoy the sun and the green surroundings, with many beautiful colorful perennial plants. There is enough space for a cozy barbecue or to enjoy gardening. Due to its perfect east-facing location, you have sun all day long. The garden has a back entrance, and next to the gate door, there is an external (bicycle) storage next to the front door, which is also ideal for storing garden furniture and tools.
Dimensions:
Living room & kitchen approx. 34 m²
Bedroom 1 approx. 14 m²
Bedroom 2 approx. 9 m²
Bathroom approx. 5 m²
Internal storage approx. 6 m²
(Bicycle-)storage approx. 5 m²
Would you like to view this charming ground floor apartment? Contact Bij Viavesta Woningmakelaardij to schedule an appointment!
Features
Transfer of ownership
- Last asking price
- € 350,000 kosten koper
- Asking price per m²
- € 4,321
- Status
- Sold
- VVE (Owners Association) contribution
- € 178.44 per month
Construction
- Type apartment
- Ground-floor apartment
- Building type
- Resale property
- Year of construction
- 1977
- Accessibility
- Accessible for the elderly
- Type of roof
- Flat roof covered with asphalt roofing
Surface areas and volume
- Areas
- Living area
- 81 m²
- External storage space
- 5 m²
- Volume in cubic meters
- 243 m³
Layout
- Number of rooms
- 3 rooms (2 bedrooms)
- Number of bath rooms
- 1 bathroom and 1 separate toilet
- Bathroom facilities
- Walk-in shower, toilet, and sink
- Number of stories
- 1 story
- Located at
- Ground floor
- Facilities
- Outdoor awning, optical fibre, mechanical ventilation, passive ventilation system, and TV via cable
Energy
- Energy label
- Insulation
- Mostly double glazed
- Heating
- CH boiler
- Hot water
- CH boiler
- CH boiler
- Intergas (gas-fired combination boiler from 2013, in ownership)
Cadastral data
- GOUDA H 2209
- Cadastral map
- Ownership situation
- Full ownership
Exterior space
- Location
- Sheltered location and in residential district
- Garden
- Back garden
- Back garden
- 96 m² (8.50 metre deep and 12.50 metre wide)
- Garden location
- Located at the east with rear access
Storage space
- Shed / storage
- Attached brick storage
- Facilities
- Electricity
Parking
- Type of parking facilities
- Public parking
VVE (Owners Association) checklist
- Registration with KvK
- Yes
- Annual meeting
- Yes
- Periodic contribution
- Yes (€ 178.44 per month)
- Reserve fund present
- Yes
- Maintenance plan
- Yes
- Building insurance
- Yes
Photos 39
© 2001-2025 funda






































