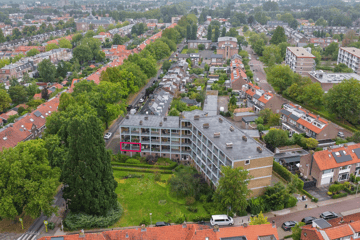
Description
Located on the beautiful Joubertstraat, this 3-room apartment on the 1st floor offers a lovely view of a green area and trees from a sunny balcony/terrace. The building includes an elevator. The apartment is very conveniently situated near various amenities. It's just a 10-minute walk to the center of Gouda and a 6-minute bike ride to the train station. Supermarkets, sports clubs, primary and secondary schools, and playgrounds are all within a 10-minute walking or biking distance. By car, you can reach Rotterdam, Utrecht, and The Hague within 25 minutes. The apartment has a living space of approximately 48 m², with additional external storage of about 6 m².
Ground Floor Layout:
Covered entrance with mailboxes and an intercom panel, elevator, and stairwell.
Access to a spacious storage room in the basement.
Apartment Layout (1st Floor):
Entrance/hallway accessible via gallery with a meter cupboard and a simple shower room with a toilet.
Living room at the front (approx. 17.1 m²), with double glazing and a "motherhaard" (a type of central heating). The room has a view of the green area and is fitted with a laminate floor.
The bedroom at the back of the apartment (approx. 11.8 m²) is equipped with a sink and a large window, allowing plenty of natural light. This room also has a laminate floor.
A second bedroom at the front (approx. 5.3 m²) features a side window.
The kitchen, also located at the back (approx. 5.8 m²), is fitted with a simple kitchen unit, water heater, and extractor fan. The kitchen provides access to the balcony (approx. 2 m²), where you can enjoy the fresh air.
The bathroom includes a shower, toilet, and tiled walls, offering ample opportunity for customization.
Measurements:
Living room: approx. 4.86 x 3.48 m
Bathroom: approx. 1.31 x 1.70 m
Kitchen: approx. 2.04 x 2.15 m
Balcony: approx. 2.15 x 0.94 m
Bedroom 1: approx. 4.86 x 3.48 m
Bedroom 2: approx. 3.23 x 3.50 m
Storage room in the basement: approx. 2.74 x 2.03 m
General Information:
Built in 1956.
Living area: approx. 48 m², external storage: approx. 6 m², total volume: approx. 159 m³.
The property is fully equipped with double glazing.
Active Homeowners Association (VvE), contribution approx. €186.65 per month (includes water, elevator maintenance, window cleaning, insurance, etc.).
The property has dated features, including a "motherhaard" heating system.
A designated project notary is applicable for this property.
For more information, please refer to the “additional information on purchasing real estate” included in the brochure for this property.
Boer Makelaardij can connect you with our regular partner, Raymond Imbens of Avant Groep Gouda, for professional, independent mortgage advice at 085-8226222 or
Features
Transfer of ownership
- Last asking price
- € 215,000 kosten koper
- Asking price per m²
- € 4,479
- Status
- Sold
- VVE (Owners Association) contribution
- € 186.65 per month
Construction
- Type apartment
- Galleried apartment (apartment)
- Building type
- Resale property
- Construction period
- 1945-1959
- Type of roof
- Flat roof covered with asphalt roofing
Surface areas and volume
- Areas
- Living area
- 48 m²
- Exterior space attached to the building
- 2 m²
- External storage space
- 6 m²
- Volume in cubic meters
- 159 m³
Layout
- Number of rooms
- 3 rooms (2 bedrooms)
- Number of bath rooms
- 1 bathroom
- Bathroom facilities
- Shower and toilet
- Number of stories
- 1 story
- Located at
- 1st floor
- Facilities
- Elevator
Energy
- Energy label
- Insulation
- Double glazing and energy efficient window
- Heating
- Gas heater
Cadastral data
- GOUDA K 4367
- Cadastral map
- Ownership situation
- Full ownership
- GOUDA K 4367
- Cadastral map
- Ownership situation
- Full ownership
Exterior space
- Location
- In residential district
Storage space
- Shed / storage
- Storage box
Parking
- Type of parking facilities
- Public parking
VVE (Owners Association) checklist
- Registration with KvK
- Yes
- Annual meeting
- Yes
- Periodic contribution
- Yes (€ 186.65 per month)
- Reserve fund present
- Yes
- Maintenance plan
- Yes
- Building insurance
- Yes
Photos 21
© 2001-2025 funda




















