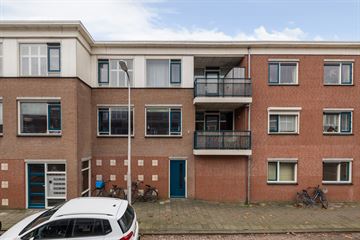
Description
Surprisingly spacious and bright three-room apartment with a central location near the center and train station! Located on the first floor of a well-maintained apartment complex with elevator!
The living room is a wonderful place to be; Lots of light thanks to the large window frames on the long side, open kitchen and access to the balcony. In addition, two bedrooms, spacious bathroom, storage/laundry room and a spacious indoor storage room with electricity, useful for your electric vehicles.
The Kort Akkeren district itself has a surprising amount to offer with primary schools, daycare, gym, supermarkets (Plus and Lidl), cafeteria, two-wheeler shop, veterinarian, market shop, health center, De Sluis outdoor playground, film theater, football club, dance school, restaurant and Garenspinnerij culture house.
Special features highlighted:
- Smartly designed three-room apartment
- Modern construction (built in 1999)
- Apartment complex with elevator
- Balcony accessible from living room
- Living room with lots of light
- Completely isolated
- Walking distance from the city center and Gouda train station
Layout
Ground floor:
Central entrance with intercom installation, stairwell, elevator and the storage rooms of the apartments. A nice detail is the double socket in the private storage room for charging your electric bicycle and/or other means of transport.
First floor:
You can reach the front door of the house via stairs or elevator, located on a quietly situated gallery. Upon entering you will find a neatly maintained hall with access to all areas of the apartment. Near the front door you will find a modern toilet with wall-mounted toilet and sink. Next to this is a practical storage room with central heating boiler and space for installing a washing machine and/or dryer, currently located in the bathroom, which is also possible.
The living room with open kitchen is optimally situated with the window frames on the long side for maximum light. Also nice is the access to the balcony, which faces east. The corner kitchen offers sufficient work space and is equipped with dishwasher, refrigerator (+ freezer), gas hob, extractor hood and combination oven.
The two bedrooms enjoy a lot of privacy within the house with a location on the left and right within the apartment. The large bedroom has a generous size of approximately 4.3 x 3 meters and also has direct access to the balcony. The second bedroom also has a practical size of over 3 x 2 meters. The bathroom is neat and tidy with fully tiled walls, shower and sink. In addition, a connection for a washing machine, which can also be placed in the storage room.
Particularities:
- Year of construction: approx. 1999
- Living area: 63 m2
- Balcony (east)
- Completely isolated
- Located on the first floor
- Monthly VVE amount: €220
- Within walking distance of the city center and train station
- Delivery in consultation
Features
Transfer of ownership
- Last asking price
- € 250,000 kosten koper
- Asking price per m²
- € 3,968
- Status
- Sold
- VVE (Owners Association) contribution
- € 236.00 per month
Construction
- Type apartment
- Galleried apartment (apartment)
- Building type
- Resale property
- Year of construction
- 1999
- Accessibility
- Accessible for people with a disability and accessible for the elderly
- Specific
- Partly furnished with carpets and curtains
- Type of roof
- Flat roof covered with other
Surface areas and volume
- Areas
- Living area
- 63 m²
- Exterior space attached to the building
- 5 m²
- External storage space
- 4 m²
- Volume in cubic meters
- 197 m³
Layout
- Number of rooms
- 3 rooms (2 bedrooms)
- Number of bath rooms
- 1 bathroom and 1 separate toilet
- Bathroom facilities
- Shower and sink
- Number of stories
- 1 story
- Located at
- 1st floor
- Facilities
- Elevator, mechanical ventilation, and passive ventilation system
Energy
- Energy label
- Insulation
- Double glazing
- Heating
- CH boiler
- Hot water
- CH boiler
- CH boiler
- Vaillant (gas-fired combination boiler from 2015, in ownership)
Cadastral data
- GOUDA E 6069
- Cadastral map
- Ownership situation
- Full ownership
Exterior space
- Location
- In residential district
- Balcony/roof terrace
- Balcony present
Storage space
- Shed / storage
- Built-in
- Facilities
- Electricity
Parking
- Type of parking facilities
- Public parking
VVE (Owners Association) checklist
- Registration with KvK
- Yes
- Annual meeting
- Yes
- Periodic contribution
- Yes (€ 236.00 per month)
- Reserve fund present
- Yes
- Maintenance plan
- Yes
- Building insurance
- Yes
Photos 45
© 2001-2025 funda












































