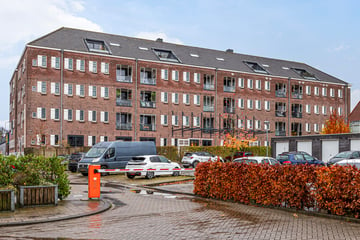
Description
This beautiful apartment on the third floor of the former Kaaspakhuis in Gouda could soon be your new home! The apartment features, among other things, a private parking space in a closed area, 2 bedrooms, a luxury kitchen, modern bathroom and toilet, spacious living room and a loggia with unobstructed views. In this apartment modern comfort and the characteristic details of the former Kaaspakhuis come together in a unique way.
Details:
- Monumental building (therefore also no energy label);
- Very well maintained;
- Modern finished;
- Luxury kitchen;
- 2 bedrooms;
- Underfloor heating throughout the apartment (except in the bathroom);
- Private parking;
- Storage and bicycle storage in basement;
- Located next to a supermarket;
- A short distance from the center of Gouda, railway station, schools, medical care institutions and recreational facilities.
Classification
First floor:
Spacious bright entrance with doorbells with videophone system and mailboxes. You enter the complex in a beautiful and characteristic atrium with staircase and elevator. From here are the apartments, but also the storerooms and bicycle storage accessible.
Third floor:
Upon entering the apartment you are welcomed in a neat entrance hall with the meter cupboard and a modern finished toilet with fountain. From this hall you reach the bright and spacious living room, where the open layout and the characteristic high ceiling with wooden beams immediately stand out. The living room offers plenty of room for a comfortable seating area and a cozy dining area. The eye-catcher in this room is the custom-made luxury, open kitchen. This is equipped with:
- Natural stone countertop;
- Fridge-freezer;
- Cooking island with induction hob and wok burner (gas);
- Oven;
- Dishwasher;
- Bar counter at the kitchen island.
The kitchen is the heart of the apartment, ideal for cozy evenings with friends or family.
Next to the kitchen there is a storage room located. Here you will find the washing machine connection, central heating boiler, mechanical ventilation, distributor for the floor heating and there is storage space left over for example for your perishable food, herbs and other items.
Attached to the living room is a loggia, a lovely outdoor space where you can enjoy the view of Korte Akkeren and the historic center of Gouda. A nice place to relax after a busy day.
The two bedrooms are located on the other side of the apartment. Both rooms are good size and flexible in use, whether you need extra sleeping space, a home office or hobby room. The bathroom is modern and equipped with a wide sink cabinet, walk-in shower, hanging closet and towel radiator.
The apartment is part of a well-kept and well-maintained complex, where the authentic charm of the old Cheese Warehouse has been beautifully preserved. The elevator in the building provides extra comfort and accessibility. With the bustling center of Gouda and all amenities within easy reach, this apartment offers everything you are looking for. Come along and be surprised by the atmosphere and space of this unique place to live!
Dimensions:
- Living room + kitchen approx. 47 m²
- Bathroom approx. 5 m²
- Bedroom 1 approx. 11 m²
- Bedroom 2 approx. 6 m²
- Loggia approx. 6 m²
Viewing this great apartment? Contact Bij Viavesta Woningmakelaardij to schedule an appointment.
Features
Transfer of ownership
- Last asking price
- € 385,000 kosten koper
- Asking price per m²
- € 4,639
- Status
- Sold
- VVE (Owners Association) contribution
- € 249.00 per month
Construction
- Type apartment
- Residential property with shared street entrance (apartment)
- Building type
- Resale property
- Year of construction
- 1939
- Specific
- Monumental building
- Type of roof
- Hipped roof covered with roof tiles
Surface areas and volume
- Areas
- Living area
- 83 m²
- Exterior space attached to the building
- 6 m²
- External storage space
- 5 m²
- Volume in cubic meters
- 262 m³
Layout
- Number of rooms
- 3 rooms (2 bedrooms)
- Number of bath rooms
- 1 bathroom and 1 separate toilet
- Number of stories
- 1 story
- Located at
- 3rd floor
- Facilities
- Outdoor awning, optical fibre, elevator, mechanical ventilation, and sliding door
Energy
- Energy label
- Not available
- Insulation
- Partly double glazed, insulated walls and floor insulation
- Heating
- CH boiler and partial floor heating
- Hot water
- CH boiler
- CH boiler
- Intergas (gas-fired combination boiler from 2017, in ownership)
Cadastral data
- GOUDA E 6478
- Cadastral map
- Ownership situation
- Full ownership
Exterior space
- Location
- In residential district and unobstructed view
- Garden
- Sun terrace
- Sun terrace
- 6 m² (1.80 metre deep and 3.10 metre wide)
- Garden location
- Located at the southeast
Storage space
- Shed / storage
- Built-in
Parking
- Type of parking facilities
- Parking on gated property
VVE (Owners Association) checklist
- Registration with KvK
- Yes
- Annual meeting
- Yes
- Periodic contribution
- Yes (€ 249.00 per month)
- Reserve fund present
- Yes
- Maintenance plan
- Yes
- Building insurance
- Yes
Photos 44
© 2001-2025 funda











































