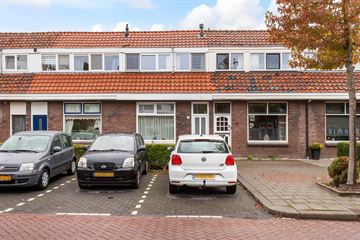
Description
In een gezellige en karaktervolle jaren '30 woonstraat gelegen tussenwoning met dakkapel aan de voor- en achterzijde, 2 slaapkamers, badkamer en fijne achtertuin op het zuiden met berging en achterom.
De woning heeft een centrale ligging met alle voorzieningen binnen handbereik. Binnen vijf minuten fietsen bent u in het bruisende centrum van Gouda. Supermarkt PLUS is in dezelfde straat gelegen en bereikt u lopend met twee minuten! Diverse scholen, de huisartsenpraktijk, restaurants, buurtwinkels en sportverenigingen bevinden zich tevens op loopafstand. In de buurt bevindt zich een leuke speeltuin "De Sluis" waar de kinderen lekker buiten kunnen spelen. Ook het NS-station Gouda bereikt u fietsend met vijf minuten waardoor de grote steden Rotterdam, Den Haag en Utrecht goed bereikbaar zijn. Via de nabij gelegen snelwegen A12 en A20 verlaat u eenvoudig de stad.
Bijzonderheden:
- Bouwjaar ca. 1927
- Woonoppervlak ca. 51 m2
- Woning is gelegen in de woonwijk “Korte Akkeren
- Gelegen in kindvriendelijke woonwijk
- Centrale ligging
- Achtertuin op het zuiden met achterom en houten berging
- Dubbelglas
- Cv-ketel, Nefit uit 2022
- Vrij parkeren in de gehele woonwijk
- Notaris wordt Project notaris Wagener
- Oplevering in overleg, op korte termijn mogelijk
Indeling
Begane grond:
Entree, hal met meterkast (3 groepen) en toiletruimte. Doorzon woonkamer, met balkenplafond, en zitgedeelte aan de voorzijde en open keuken aan de achterzijde van de woning. De woonkamer beschikt over een elektrische kachel en trapopgang naar de eerste verdieping.
De keuken beschikt over een 4-pits gaskookplaat, magnetron, vaatwasser, koelkast met vriesvak en deur naar de achtertuin.
Eerste verdieping:
Overloop met toegang tot de 2 slaapkamers en de badkamer. De slaapkamers zijn aan de voor- en achterzijde gelegen. De badkamer is voorzien van een douchecabine en wastafelmeubel. De badkamer is te bereiken vanuit de slaapkamer.
Vliering:
Ruime vliering bereikbaar middels een vlizotrap. Hier treft u de opstelplaats voor de cv-ketel, Nefit uit 2022.
Tuin:
De achtertuin is gelegen op het zuiden met achterom en houten berging voorzien van elektra.
Features
Transfer of ownership
- Last asking price
- € 250,000 kosten koper
- Asking price per m²
- € 4,902
- Status
- Sold
Construction
- Kind of house
- Single-family home, row house
- Building type
- Resale property
- Year of construction
- 1927
- Type of roof
- Gable roof covered with roof tiles
Surface areas and volume
- Areas
- Living area
- 51 m²
- External storage space
- 5 m²
- Plot size
- 56 m²
- Volume in cubic meters
- 165 m³
Layout
- Number of rooms
- 3 rooms (2 bedrooms)
- Number of bath rooms
- 1 bathroom and 1 separate toilet
- Bathroom facilities
- Shower, sink, and washstand
- Number of stories
- 2 stories
- Facilities
- Passive ventilation system and TV via cable
Energy
- Energy label
- Insulation
- Double glazing
- Heating
- CH boiler
- Hot water
- CH boiler
- CH boiler
- Nefit (gas-fired combination boiler from 2022, in ownership)
Cadastral data
- GOUDA F 1548
- Cadastral map
- Area
- 56 m²
- Ownership situation
- Full ownership
Exterior space
- Location
- In residential district
- Garden
- Back garden
- Back garden
- 23 m² (5.20 metre deep and 4.50 metre wide)
- Garden location
- Located at the south with rear access
Storage space
- Shed / storage
- Detached wooden storage
- Facilities
- Electricity
Parking
- Type of parking facilities
- Public parking
Photos 38
© 2001-2024 funda





































