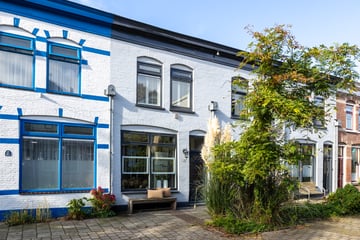
Description
Karakteristieke en charmante tussenwoning, gelegen in de woonwijk Kadebuurt, aan een autoluwe straat. Deze woning heeft een ruime woonkamer, nette keuken, twee slaapkamers, een moderne ruime badkamer en een goed onderhouden achtertuin op het westen, voorzien van een berging en een achterom.
Door het beperkte verkeer en het nabijgelegen speelplein is dit een geweldige buurt voor gezinnen. De binnenstad van Gouda, met zijn diverse winkels, restaurants en gezellige terrassen, ligt op slechts 6 minuten loopafstand. Het NS-station is eveneens binnen loopafstand te bereiken.
Kenmerken:
- Gelegen in een kindvriendelijke buurt
- Centrale ligging
- Energielabel C
- Volledig voorzien van isolatie en dubbel glas (op de voordeur na)
- Moderne keuken én badkamer
- Fraai balkenplafond
- Zonnige achtertuin met achterom en houten berging;
- Op loopafstand van centrum, NS-station, schouwburg en andere voorzieningen.
Begane grond:
De entree biedt toegang tot de meterkast, het toilet en de woonkamer. De woonkamer is licht en ruim, met strakke wandafwerking en een nette vloer. De grote raampartij zorgt voor veel natuurlijk licht. De keuken, aan de achterzijde van de woning, is modern en uitgerust met alle benodigde inbouwapparatuur. Via openslaande deuren bereik je de zonnige achtertuin op het westen.
Eerste verdieping:
Op de eerste verdieping vind je een overloop die toegang biedt tot twee slaapkamers aan de achterzijde en een ruime badkamer aan de voorzijde. De overloop heeft een hoge nok en is voorzien van een groot dakraam. De moderne badkamer is ruim en biedt vloerverwarming, een klassiek vrijstaand ligbad, wastafel met meubel, een inloopdouche en een tweede toilet.
Features
Transfer of ownership
- Last asking price
- € 335,000 kosten koper
- Asking price per m²
- € 4,786
- Status
- Sold
Construction
- Kind of house
- Single-family home, row house
- Building type
- Resale property
- Year of construction
- 1908
- Type of roof
- Mansard roof covered with roof tiles
Surface areas and volume
- Areas
- Living area
- 70 m²
- External storage space
- 5 m²
- Plot size
- 74 m²
- Volume in cubic meters
- 229 m³
Layout
- Number of rooms
- 3 rooms (2 bedrooms)
- Number of bath rooms
- 1 bathroom and 1 separate toilet
- Bathroom facilities
- Walk-in shower, bath, toilet, sink, and washstand
- Number of stories
- 2 stories
- Facilities
- Mechanical ventilation
Energy
- Energy label
- Insulation
- Roof insulation, mostly double glazed, insulated walls, floor insulation and completely insulated
- Heating
- CH boiler, wood heater and partial floor heating
- Hot water
- CH boiler
- CH boiler
- Intergas (gas-fired combination boiler from 2011, in ownership)
Cadastral data
- GOUDA A 3962
- Cadastral map
- Area
- 74 m²
- Ownership situation
- Full ownership
Exterior space
- Location
- Alongside a quiet road and in residential district
- Garden
- Back garden
- Back garden
- 24 m² (3.11 metre deep and 7.70 metre wide)
- Garden location
- Located at the west with rear access
Storage space
- Shed / storage
- Detached wooden storage
Parking
- Type of parking facilities
- Paid parking and resident's parking permits
Photos 51
© 2001-2025 funda


















































